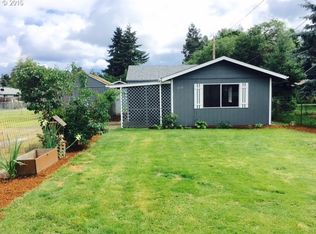Affordable living is here with this comfortable single wide offering spacious living room open to large eat-in kitchen. Move-in ready with newly replaced covered front porch decking and carpet & vinyl throughout; fresh interior & exterior paint. Fridge, range, washer/dryer included! Great separation w/Master bed/bath in back & 2 bedrooms/guest bath at front. Enclosed back porch not counted in sqft for Xtra storage space. Fenced yard. Cash only. Seller firm on price! Buyer Must Be Park Approved!
This property is off market, which means it's not currently listed for sale or rent on Zillow. This may be different from what's available on other websites or public sources.
