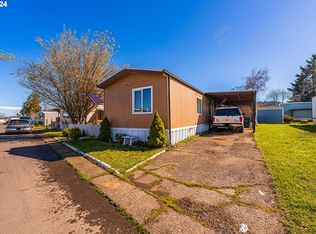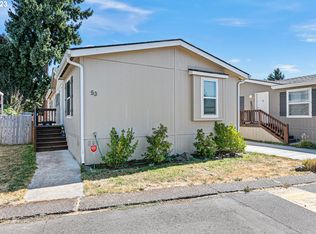Sold
$50,000
1415 S Bertelsen Rd SPACE 69, Eugene, OR 97402
2beds
840sqft
Residential, Manufactured Home
Built in 1973
-- sqft lot
$-- Zestimate®
$60/sqft
$1,303 Estimated rent
Home value
Not available
Estimated sales range
Not available
$1,303/mo
Zestimate® history
Loading...
Owner options
Explore your selling options
What's special
Updated and remodeled 1973 Kentwood 14'x 60' single wide manufactured home. Vinyl siding, membrane roof, insulated vinyl windows, tile and laminate flooring, ample kitchen cabinetry. Updated bath with recently installed walk-in shower. Range, 2 refrigerators, microwave oven, washer and dryer included. Newer "Tough Shed" exterior storage. Heat pump. Covered parking, back porch and front entry. Space rent is $960 per month. Additional fees are $500 security deposit, and prorated costs for water, sewer, trash, and stormwater. Park amenities include Athletic Court, Basketball Court, Commons, Laundry, Management, Meeting Room, Pool, Party Room. $0.00 property (manufactured home tax. Applicant must approved by park for residency prior to close of escrow. Listing agent is representative of estate and has an financial interest in the property.
Zillow last checked: 8 hours ago
Listing updated: April 07, 2024 at 06:37am
Listed by:
Bobby Stevens 541-225-8081,
You're Home Real Estate Inc
Bought with:
Kyla Egge, 201232884
Triple Oaks Realty LLC
Source: RMLS (OR),MLS#: 24397289
Facts & features
Interior
Bedrooms & bathrooms
- Bedrooms: 2
- Bathrooms: 1
- Full bathrooms: 1
- Main level bathrooms: 1
Primary bedroom
- Features: Laminate Flooring
- Level: Main
- Area: 143
- Dimensions: 13 x 11
Bedroom 2
- Features: Laminate Flooring
- Level: Main
- Area: 100
- Dimensions: 10 x 10
Kitchen
- Features: Tile Floor
- Level: Main
- Area: 130
- Width: 10
Living room
- Features: Laminate Flooring, Tile Floor
- Level: Main
- Area: 208
- Dimensions: 16 x 13
Heating
- Forced Air
Cooling
- Heat Pump
Appliances
- Included: Free-Standing Range, Free-Standing Refrigerator, Range Hood, Washer/Dryer, Electric Water Heater, Tank Water Heater
- Laundry: Common Area
Features
- Pantry, Tile
- Flooring: Laminate, Tile
- Doors: Storm Door(s)
- Windows: Double Pane Windows, Vinyl Frames
- Basement: Crawl Space
Interior area
- Total structure area: 840
- Total interior livable area: 840 sqft
Property
Parking
- Parking features: Carport, Driveway
- Has carport: Yes
- Has uncovered spaces: Yes
Accessibility
- Accessibility features: One Level, Accessibility
Features
- Stories: 1
- Patio & porch: Covered Patio
- Exterior features: Yard
Lot
- Features: Level, SqFt 0K to 2999
Details
- Parcel number: 4061717
- On leased land: Yes
- Lease amount: $960
Construction
Type & style
- Home type: MobileManufactured
- Property subtype: Residential, Manufactured Home
Materials
- Vinyl Siding
- Foundation: Skirting
- Roof: Membrane
Condition
- Updated/Remodeled
- New construction: No
- Year built: 1973
Utilities & green energy
- Sewer: Public Sewer
- Water: Public
- Utilities for property: Cable Connected
Community & neighborhood
Location
- Region: Eugene
Other
Other facts
- Body type: Single Wide
- Listing terms: Cash
- Road surface type: Paved
Price history
| Date | Event | Price |
|---|---|---|
| 4/1/2024 | Sold | $50,000-15.3%$60/sqft |
Source: | ||
| 3/19/2024 | Pending sale | $59,000$70/sqft |
Source: | ||
| 3/6/2024 | Listed for sale | $59,000$70/sqft |
Source: | ||
Public tax history
| Year | Property taxes | Tax assessment |
|---|---|---|
| 2018 | -- | $9,524 |
| 2017 | -- | $9,524 -0.7% |
| 2016 | -- | $9,593 -8.8% |
Find assessor info on the county website
Neighborhood: Churchill
Nearby schools
GreatSchools rating
- 3/10Mccornack Elementary SchoolGrades: K-5Distance: 0.9 mi
- 5/10Kennedy Middle SchoolGrades: 6-8Distance: 0.5 mi
- 4/10Churchill High SchoolGrades: 9-12Distance: 0.5 mi
Schools provided by the listing agent
- Elementary: Mccornack
- Middle: Kennedy
- High: Churchill
Source: RMLS (OR). This data may not be complete. We recommend contacting the local school district to confirm school assignments for this home.

