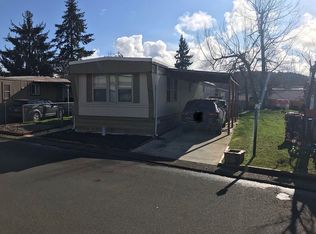Sold
$84,000
1415 S Bertelsen Rd Space 60, Eugene, OR 97402
2beds
924sqft
Residential, Manufactured Home
Built in 1980
-- sqft lot
$-- Zestimate®
$91/sqft
$1,391 Estimated rent
Home value
Not available
Estimated sales range
Not available
$1,391/mo
Zestimate® history
Loading...
Owner options
Explore your selling options
What's special
I promise warm summer weather is coming soon! Now, imagine, coming home from a long day, so exhausted and so hot, and getting into your swim gear for a quick trip to the community pool just steps from your front door. After your refreshing swim, WELCOME HOME to your open concept updated kitchen and living room. Entertaining will be so comfortable with the "bump out" next to the living area which provides a spacious dining room area. Your kitchen boasts quartz counters, SS fridge, dishwasher, range, abundant storage and a generous eating bar. There is inside laundry space in the hallway next to the main bathroom. You will enjoy the waterproof luxury vinyl plank (LVP) flooring and fresh interior paint throughout the home. Quartz counters adorn the main bathroom as does the tile in the tub/shower surround. The primary bedroom sports a private bath with a shower. Comfort includes dual pane vinyl windows, a furnace to keep you warm in winter, and a ductless mini split in the main living area offers air conditioning. Ceiling fans are in both bedrooms and the living room. The outdoor living spaces boast two decks, 2 storage sheds, and a yard for BBQs, gardening or enjoying a game of cornhole. Call your broker today to book your appointment, or stop by the Open House Saturday 4/22 from 12 pm to 2:00 pm. SPACE 60
Zillow last checked: 8 hours ago
Listing updated: June 22, 2023 at 08:26am
Listed by:
Marco Pena 541-514-5754,
Sixel Real Estate
Bought with:
Naseem Hamide, 201237039
Keller Williams Realty Eugene and Springfield
Source: RMLS (OR),MLS#: 23657794
Facts & features
Interior
Bedrooms & bathrooms
- Bedrooms: 2
- Bathrooms: 2
- Full bathrooms: 2
- Main level bathrooms: 2
Primary bedroom
- Features: Bathroom, Ceiling Fan, Closet, Vinyl Floor, Wainscoting
- Level: Main
Bedroom 2
- Features: Ceiling Fan, Closet, Vinyl Floor
- Level: Main
Dining room
- Features: Vinyl Floor, Wainscoting
- Level: Main
Kitchen
- Features: Dishwasher, Eat Bar, Free Standing Range, Free Standing Refrigerator, Quartz, Vinyl Floor
- Level: Main
Living room
- Features: Ceiling Fan, Vinyl Floor, Wainscoting
- Level: Main
Heating
- Ductless, Forced Air, Mini Split
Cooling
- Other
Appliances
- Included: Dishwasher, Disposal, Free-Standing Range, Free-Standing Refrigerator, Range Hood, Stainless Steel Appliance(s), Electric Water Heater, Tank Water Heater
- Laundry: Common Area, Laundry Room
Features
- Ceiling Fan(s), Quartz, Wainscoting, Closet, Eat Bar, Bathroom
- Flooring: Vinyl
- Windows: Double Pane Windows, Vinyl Frames
- Basement: Crawl Space
Interior area
- Total structure area: 924
- Total interior livable area: 924 sqft
Property
Parking
- Parking features: Carport, Driveway
- Has carport: Yes
- Has uncovered spaces: Yes
Features
- Stories: 1
- Patio & porch: Covered Deck
- Exterior features: Yard
Lot
- Features: Level, SqFt 0K to 2999
Details
- Additional structures: ToolShed
- Parcel number: 4135123
- On leased land: Yes
- Lease amount: $750
- Zoning: I-2, R1
Construction
Type & style
- Home type: MobileManufactured
- Property subtype: Residential, Manufactured Home
Materials
- Metal Siding
- Foundation: Skirting
- Roof: Membrane
Condition
- Updated/Remodeled
- New construction: No
- Year built: 1980
Utilities & green energy
- Sewer: Public Sewer
- Water: Public
- Utilities for property: Cable Connected
Community & neighborhood
Location
- Region: Eugene
HOA & financial
HOA
- Has HOA: No
- HOA fee: $750 monthly
- Amenities included: Basketball Court, Laundry, Management, Pool
Other
Other facts
- Body type: Single Wide
- Listing terms: Cash,Conventional
- Road surface type: Paved
Price history
| Date | Event | Price |
|---|---|---|
| 6/22/2023 | Sold | $84,000+6.3%$91/sqft |
Source: | ||
| 4/25/2023 | Pending sale | $79,000$85/sqft |
Source: | ||
| 4/21/2023 | Listed for sale | $79,000+139.4%$85/sqft |
Source: | ||
| 4/15/2022 | Sold | $33,000-13.2%$36/sqft |
Source: | ||
| 4/8/2022 | Pending sale | $38,000$41/sqft |
Source: | ||
Public tax history
| Year | Property taxes | Tax assessment |
|---|---|---|
| 2018 | -- | $7,957 |
| 2017 | -- | $7,957 +1.2% |
| 2016 | -- | $7,860 -7% |
Find assessor info on the county website
Neighborhood: West Eugene
Nearby schools
GreatSchools rating
- 3/10Mccornack Elementary SchoolGrades: K-5Distance: 1 mi
- 5/10Kennedy Middle SchoolGrades: 6-8Distance: 0.7 mi
- 4/10Churchill High SchoolGrades: 9-12Distance: 0.6 mi
Schools provided by the listing agent
- Elementary: Mccornack
- Middle: Kennedy
- High: Churchill
Source: RMLS (OR). This data may not be complete. We recommend contacting the local school district to confirm school assignments for this home.
