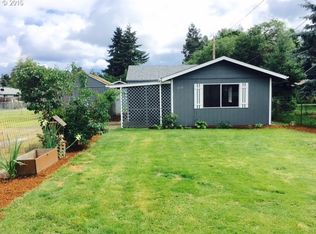Sold for $119,900
$119,900
1415 S Bertelsen Rd Space 161, Eugene, OR 97402
3beds
1,008sqft
Manufactured Home
Built in 2000
-- sqft lot
$-- Zestimate®
$119/sqft
$1,382 Estimated rent
Home value
Not available
Estimated sales range
Not available
$1,382/mo
Zestimate® history
Loading...
Owner options
Explore your selling options
What's special
This 2000 model has been impressively remodeled from top to bottom, offering a fresh, modern feel throughout. Nestled at the very end of the park, this rare location provides exceptional privacy with only one neighboring unit and a generously sized lot. Enjoy the freedom of a spacious grassy area for outdoor living, gardening, or play, plus ample off-street parking. With its stylish updates, prime lot placement, and room to stretch out, this home is truly a standout opportunity. Park rent includes outdoor pool, clubhouse, indoor basketball court, and more.
Zillow last checked: 8 hours ago
Source: John L Scott Real Estate,MLS#: 654190301
Facts & features
Interior
Bedrooms & bathrooms
- Bedrooms: 3
- Bathrooms: 2
- Full bathrooms: 2
Interior area
- Total structure area: 1,008
- Total interior livable area: 1,008 sqft
Property
Details
- Parcel number: 1704343001200161
Construction
Type & style
- Home type: MobileManufactured
- Property subtype: Manufactured Home
Condition
- Year built: 2000
Community & neighborhood
Location
- Region: Eugene
Price history
| Date | Event | Price |
|---|---|---|
| 9/17/2025 | Sold | $119,900$119/sqft |
Source: Agent Provided Report a problem | ||
| 7/12/2025 | Listed for sale | $119,900$119/sqft |
Source: John L Scott Real Estate #654190301 Report a problem | ||
Public tax history
| Year | Property taxes | Tax assessment |
|---|---|---|
| 2018 | $455 | $21,095 |
| 2017 | $455 +25.5% | $21,095 -1.2% |
| 2016 | $363 -1.6% | $21,341 -9.1% |
Find assessor info on the county website
Neighborhood: 97402
Nearby schools
GreatSchools rating
- 9/10Twin Oaks Elementary SchoolGrades: K-5Distance: 4.5 mi
- 5/10Kennedy Middle SchoolGrades: 6-8Distance: 4.5 mi
- 4/10Churchill High SchoolGrades: 9-12Distance: 4.7 mi
Schools provided by the listing agent
- Elementary: McCornack
- Middle: Kennedy
- High: Churchill
Source: John L Scott Real Estate. This data may not be complete. We recommend contacting the local school district to confirm school assignments for this home.
