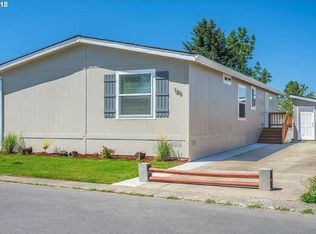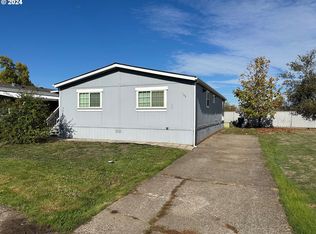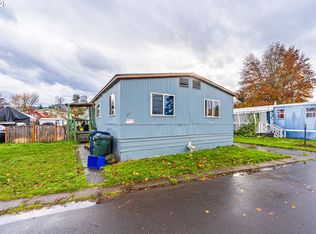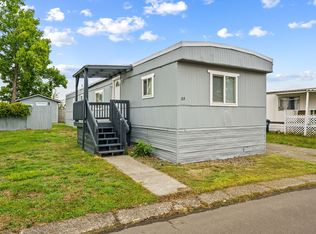Sold
$48,000
1415 S Bertelsen Rd SPACE 127, Eugene, OR 97402
2beds
924sqft
Residential, Manufactured Home
Built in 1980
-- sqft lot
$-- Zestimate®
$52/sqft
$1,327 Estimated rent
Home value
Not available
Estimated sales range
Not available
$1,327/mo
Zestimate® history
Loading...
Owner options
Explore your selling options
What's special
Back on the Market at no fault of the home. Must see 2 bed, 1 bath manufactured home in quiet family park. Buyers are to be approved by park management prior to purchase. Current rent space for new leases is set at $850/Mo. Recently updated kitchen counters, sink, and cooktop. A lifetime membrane roof was installed apx. 7 years ago. A new HVAC was installed in 2012. All appliances (including washer and dryer) in As-Is condition, included with full-price offer.
Zillow last checked: 8 hours ago
Listing updated: September 09, 2024 at 05:05pm
Listed by:
Dave Lacy 541-747-9971,
Valley Real Estate
Bought with:
Dave Lacy, 201233257
Valley Real Estate
Source: RMLS (OR),MLS#: 23505234
Facts & features
Interior
Bedrooms & bathrooms
- Bedrooms: 2
- Bathrooms: 1
- Full bathrooms: 1
- Main level bathrooms: 1
Primary bedroom
- Features: Ceiling Fan, Wallto Wall Carpet
- Level: Main
- Area: 143
- Dimensions: 13 x 11
Bedroom 2
- Features: Wallto Wall Carpet
- Level: Main
- Area: 90
- Dimensions: 10 x 9
Dining room
- Features: Bay Window, Laminate Flooring
- Level: Main
- Area: 104
- Dimensions: 13 x 8
Kitchen
- Features: Builtin Range, Dishwasher, Builtin Oven, Free Standing Refrigerator, Laminate Flooring
- Level: Main
- Area: 117
- Width: 9
Living room
- Features: Wallto Wall Carpet
- Level: Main
- Area: 208
- Dimensions: 16 x 13
Heating
- Forced Air, Heat Pump
Appliances
- Included: Built In Oven, Built-In Range, Cooktop, Dishwasher, Free-Standing Refrigerator, Range Hood, Humidifier, Washer/Dryer, Electric Water Heater
- Laundry: Common Area, Laundry Room
Features
- Ceiling Fan(s)
- Flooring: Laminate, Wall to Wall Carpet
- Windows: Vinyl Frames, Bay Window(s)
- Basement: Crawl Space,Unfinished
Interior area
- Total structure area: 924
- Total interior livable area: 924 sqft
Property
Parking
- Parking features: Carport, Off Street
- Has carport: Yes
Features
- Levels: One
- Stories: 1
- Patio & porch: Porch
- Exterior features: Yard
- Has view: Yes
- View description: Territorial
Lot
- Features: Level, SqFt 0K to 2999
Details
- Additional structures: Outbuilding, ToolShed
- Parcel number: 4143457
- On leased land: Yes
- Lease amount: $850
- Zoning: R-1
- Other equipment: Satellite Dish
Construction
Type & style
- Home type: MobileManufactured
- Property subtype: Residential, Manufactured Home
Materials
- Aluminum Siding
- Foundation: Pillar/Post/Pier, Skirting
- Roof: Membrane
Condition
- Resale
- New construction: No
- Year built: 1980
Utilities & green energy
- Sewer: Public Sewer
- Water: Public
- Utilities for property: DSL
Community & neighborhood
Location
- Region: Eugene
Other
Other facts
- Listing terms: Cash,Conventional,Other
- Road surface type: Paved
Price history
| Date | Event | Price |
|---|---|---|
| 6/26/2023 | Sold | $48,000-4%$52/sqft |
Source: | ||
| 5/22/2023 | Pending sale | $50,000$54/sqft |
Source: | ||
| 4/20/2023 | Listed for sale | $50,000$54/sqft |
Source: | ||
| 4/15/2023 | Pending sale | $50,000$54/sqft |
Source: | ||
| 4/11/2023 | Listed for sale | $50,000$54/sqft |
Source: | ||
Public tax history
| Year | Property taxes | Tax assessment |
|---|---|---|
| 2018 | -- | $9,860 |
| 2017 | -- | $9,860 +1.5% |
| 2016 | -- | $9,719 -6.9% |
Find assessor info on the county website
Neighborhood: Churchill
Nearby schools
GreatSchools rating
- 3/10Mccornack Elementary SchoolGrades: K-5Distance: 0.8 mi
- 5/10Kennedy Middle SchoolGrades: 6-8Distance: 0.5 mi
- 4/10Churchill High SchoolGrades: 9-12Distance: 0.4 mi
Schools provided by the listing agent
- Elementary: Mccornack
- Middle: Kennedy
- High: Churchill
Source: RMLS (OR). This data may not be complete. We recommend contacting the local school district to confirm school assignments for this home.



