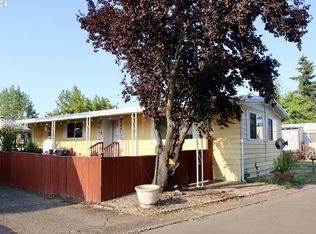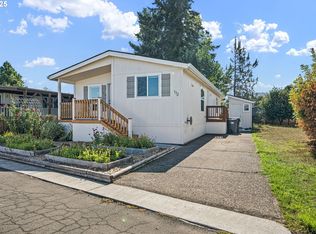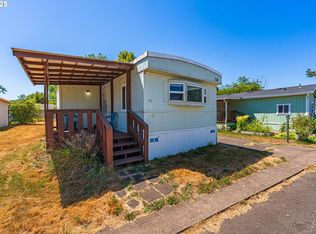Sold
$119,900
1415 S Bertelsen Rd Space 10, Eugene, OR 97402
3beds
902sqft
Residential, Manufactured Home
Built in 2023
-- sqft lot
$-- Zestimate®
$133/sqft
$1,657 Estimated rent
Home value
Not available
Estimated sales range
Not available
$1,657/mo
Zestimate® history
Loading...
Owner options
Explore your selling options
What's special
Welcome to your brand-new lifestyle at Churchill Meadows! Introducing the stunning Skyline Ramada Value manufactured home, designed with comfort and luxury in mind. This spacious 3-bedroom, 2-bathroom residence spans just over 900 sq ft and is nestled in a vibrant all-ages park.Step inside to discover a modern oasis featuring new stainless-steel appliances, custom cabinets, and a beautifully landscaped yard enclosed by a new cedar fence. Enjoy accompanying shed/workshop offering ample space and functionality. Equipped with its own dedicated electrical panel and numerous plugins strategically placed throughout, it provides the ideal environment for various hobbies and projects, including woodworking or crafts. With pet-friendly accommodations every family member, including your furry friends, will feel right at home.Enjoy the airy ambiance with 12 ft ceilings and ceiling fans in every room, complemented by central air for year-round comfort. The primary bathroom boasts double sinks for added convenience, while USB outlets throughout the home keep you connected effortlessly.Beyond your doorstep, Churchill Meadows offers an array of community amenities, including a clubhouse complete with a full kitchen, a sparkling pool for relaxation, an indoor basketball court for active pursuits, and a convenient laundry room. Don't miss your chance to embrace a new chapter in Churchill Meadows. Contact us today to schedule your exclusive tour!Buyers must qualify for community occupancy prior to purchase. Park rent is $960 a month.
Zillow last checked: 8 hours ago
Listing updated: October 15, 2024 at 08:30pm
Listed by:
Sarah Hedal 503-420-9576,
Works Real Estate
Bought with:
Paul Hayter
Hybrid Real Estate
Source: RMLS (OR),MLS#: 24668365
Facts & features
Interior
Bedrooms & bathrooms
- Bedrooms: 3
- Bathrooms: 2
- Full bathrooms: 2
- Main level bathrooms: 2
Primary bedroom
- Level: Main
Bedroom 2
- Level: Main
Bedroom 3
- Level: Main
Dining room
- Level: Main
Kitchen
- Level: Main
Living room
- Level: Main
Heating
- Forced Air
Cooling
- Central Air
Appliances
- Included: Dishwasher, Free-Standing Range, Free-Standing Refrigerator, Microwave, Stainless Steel Appliance(s), Electric Water Heater
- Laundry: Common Area
Features
- Ceiling Fan(s), High Ceilings, Vaulted Ceiling(s)
- Flooring: Vinyl, Wall to Wall Carpet
Interior area
- Total structure area: 902
- Total interior livable area: 902 sqft
Property
Parking
- Parking features: Driveway
- Has uncovered spaces: Yes
Accessibility
- Accessibility features: Minimal Steps, One Level, Walkin Shower, Accessibility
Features
- Levels: One
- Stories: 1
- Exterior features: Yard
- Fencing: Fenced
Lot
- Features: Cul-De-Sac, SqFt 0K to 2999
Details
- Additional structures: ToolShed
- Parcel number: 4135206
- On leased land: Yes
- Lease amount: $960
Construction
Type & style
- Home type: MobileManufactured
- Property subtype: Residential, Manufactured Home
Materials
- Lap Siding, Vinyl Siding
- Foundation: Pillar/Post/Pier
- Roof: Shingle
Condition
- Unknown
- New construction: No
- Year built: 2023
Utilities & green energy
- Sewer: Public Sewer
- Water: Public
Community & neighborhood
Location
- Region: Eugene
- Subdivision: Churchill Meadows
Other
Other facts
- Listing terms: Call Listing Agent,Cash,Conventional,Other
Price history
| Date | Event | Price |
|---|---|---|
| 8/1/2024 | Sold | $119,900$133/sqft |
Source: | ||
| 7/18/2024 | Pending sale | $119,900$133/sqft |
Source: | ||
| 5/2/2024 | Price change | $119,900-7.7%$133/sqft |
Source: Investment Property Group Report a problem | ||
| 2/7/2024 | Price change | $129,900+23.8%$144/sqft |
Source: Investment Property Group Report a problem | ||
| 2/1/2024 | Listed for sale | $104,900$116/sqft |
Source: Investment Property Group Report a problem | ||
Public tax history
| Year | Property taxes | Tax assessment |
|---|---|---|
| 2018 | -- | $7,865 |
| 2017 | -- | $7,865 -1.3% |
| 2016 | -- | $7,969 -9.3% |
Find assessor info on the county website
Neighborhood: West Eugene
Nearby schools
GreatSchools rating
- 3/10Mccornack Elementary SchoolGrades: K-5Distance: 0.9 mi
- 5/10Kennedy Middle SchoolGrades: 6-8Distance: 0.6 mi
- 4/10Churchill High SchoolGrades: 9-12Distance: 0.5 mi


