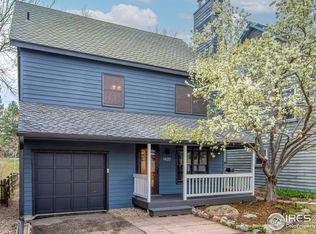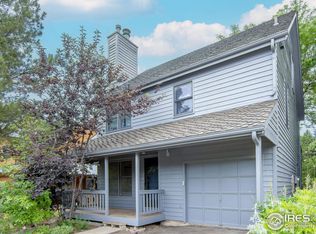Sold for $3,200,000 on 05/23/25
$3,200,000
1415 Riverside Ave, Boulder, CO 80304
5beds
5,111sqft
Residential-Detached, Residential
Built in 2019
8,732 Square Feet Lot
$3,163,400 Zestimate®
$626/sqft
$7,996 Estimated rent
Home value
$3,163,400
$2.94M - $3.38M
$7,996/mo
Zestimate® history
Loading...
Owner options
Explore your selling options
What's special
Stunning modern farmhouse tucked away on one of N Boulder's quietest streets. Just a half block to Wonderland Lake open space trails and two blocks to the Lucky's Market shops & cafes. A covered front porch greets you and makes for a comfortable space for morning coffee. Inside you'll discover a sunny private office/study, soaring ceilings, an open floor plan and an abundance of windows all of which make this home bright & cheerful. A chef's kitchen with center island and breakfast nook opens to a vaulted great room with a gas fireplace. Floor to ceiling double sliding doors create seamless access to the covered patio for summer BBQ's and dining al fresco while overlooking the lush backyard. Entertaining is a breeze with a butler's pantry and formal dining room. The primary suite features a luxurious 5 piece bath and 3 additional upstairs bedrooms all include vaulted ceilings & ensuite baths. The finished basement offers space for both a family room & rec room as well as a fifth bedroom with ensuite bath and a large storage room. Solar PV, EV charger and backup battery storage make this home energy efficient and resilient. A spacious mudroom/laundry room with direct access to an oversized 2 car garage complete the package. This spectacular home is both fabulous and functional. Come see for yourself!
Zillow last checked: 8 hours ago
Listing updated: May 23, 2025 at 02:13pm
Listed by:
Rich Gribbon 303-931-6979,
RE/MAX of Boulder, Inc
Bought with:
Brian Sundberg
Compass - Boulder
Source: IRES,MLS#: 1027920
Facts & features
Interior
Bedrooms & bathrooms
- Bedrooms: 5
- Bathrooms: 7
- Full bathrooms: 1
- 3/4 bathrooms: 4
- 1/2 bathrooms: 2
Primary bedroom
- Area: 240
- Dimensions: 16 x 15
Bedroom 2
- Area: 156
- Dimensions: 13 x 12
Bedroom 3
- Area: 169
- Dimensions: 13 x 13
Bedroom 4
- Area: 156
- Dimensions: 13 x 12
Bedroom 5
- Area: 195
- Dimensions: 15 x 13
Dining room
- Area: 169
- Dimensions: 13 x 13
Family room
- Area: 432
- Dimensions: 24 x 18
Kitchen
- Area: 342
- Dimensions: 19 x 18
Heating
- Forced Air
Cooling
- Central Air, Ceiling Fan(s)
Appliances
- Included: Gas Range/Oven, Double Oven, Dishwasher, Refrigerator, Bar Fridge, Washer, Dryer, Microwave
- Laundry: Washer/Dryer Hookups, Main Level
Features
- Study Area, Eat-in Kitchen, Separate Dining Room, Cathedral/Vaulted Ceilings, Open Floorplan, Pantry, Walk-In Closet(s), Kitchen Island, High Ceilings, Beamed Ceilings, Sun Space, Open Floor Plan, Walk-in Closet, Media Room, 9ft+ Ceilings
- Flooring: Wood, Wood Floors, Carpet
- Doors: French Doors
- Windows: Window Coverings, Double Pane Windows
- Basement: Full,Partially Finished,Sump Pump
- Has fireplace: Yes
- Fireplace features: Gas, Great Room
Interior area
- Total structure area: 5,111
- Total interior livable area: 5,111 sqft
- Finished area above ground: 3,347
- Finished area below ground: 1,764
Property
Parking
- Total spaces: 2
- Parking features: Garage - Attached
- Attached garage spaces: 2
- Details: Garage Type: Attached
Features
- Levels: Two
- Stories: 2
- Patio & porch: Patio
- Fencing: Fenced,Wood
- Has view: Yes
- View description: Hills
Lot
- Size: 8,732 sqft
- Features: Lawn Sprinkler System, Level
Details
- Parcel number: R0098207
- Zoning: RL-1
- Special conditions: Private Owner
Construction
Type & style
- Home type: SingleFamily
- Architectural style: Farm House,Contemporary/Modern
- Property subtype: Residential-Detached, Residential
Materials
- Wood/Frame, Composition Siding
- Roof: Composition,Metal
Condition
- Not New, Previously Owned
- New construction: No
- Year built: 2019
Utilities & green energy
- Electric: Electric, XCEL
- Gas: Natural Gas, XCEL
- Sewer: City Sewer
- Water: City Water, City of Boulder
- Utilities for property: Natural Gas Available, Electricity Available, Trash: Western Disposal
Green energy
- Energy efficient items: Southern Exposure, HVAC
- Energy generation: Solar PV Owned
Community & neighborhood
Location
- Region: Boulder
- Subdivision: Moores
Other
Other facts
- Listing terms: Cash,Conventional
Price history
| Date | Event | Price |
|---|---|---|
| 5/23/2025 | Sold | $3,200,000-5.9%$626/sqft |
Source: | ||
| 5/1/2025 | Pending sale | $3,400,000$665/sqft |
Source: | ||
| 3/7/2025 | Listed for sale | $3,400,000+12.4%$665/sqft |
Source: | ||
| 10/1/2021 | Sold | $3,025,000+10%$592/sqft |
Source: | ||
| 9/9/2021 | Listed for sale | $2,750,000+400%$538/sqft |
Source: | ||
Public tax history
| Year | Property taxes | Tax assessment |
|---|---|---|
| 2025 | $16,885 +1.8% | $175,375 -10.4% |
| 2024 | $16,592 +69.1% | $195,814 -1% |
| 2023 | $9,810 +75.6% | $197,714 +87.2% |
Find assessor info on the county website
Neighborhood: Norwood - Quince
Nearby schools
GreatSchools rating
- 7/10Crest View Elementary SchoolGrades: K-5Distance: 0.3 mi
- 7/10Centennial Middle SchoolGrades: 6-8Distance: 0.7 mi
- 10/10Boulder High SchoolGrades: 9-12Distance: 2.5 mi
Schools provided by the listing agent
- Elementary: Crest View
- Middle: Centennial
- High: Boulder
Source: IRES. This data may not be complete. We recommend contacting the local school district to confirm school assignments for this home.
Sell for more on Zillow
Get a free Zillow Showcase℠ listing and you could sell for .
$3,163,400
2% more+ $63,268
With Zillow Showcase(estimated)
$3,226,668
