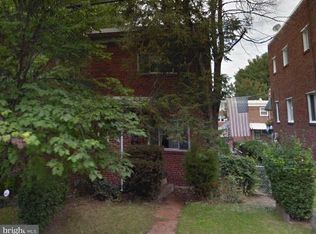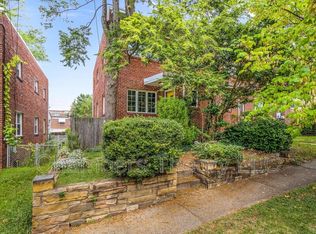Sold for $675,000 on 07/23/25
$675,000
1415 Rittenhouse St NW, Washington, DC 20011
3beds
1,981sqft
Single Family Residence
Built in 1951
2,284 Square Feet Lot
$673,300 Zestimate®
$341/sqft
$4,601 Estimated rent
Home value
$673,300
$640,000 - $707,000
$4,601/mo
Zestimate® history
Loading...
Owner options
Explore your selling options
What's special
Live in the Heart of Brightwood – A Classic Home in an Exceptional Location Nestled in one of Northwest DC’s most desirable neighborhoods, this beautifully maintained 3-bedroom, 2.5-bath twin/semi-detached home places you just moments from the best of Brightwood. Enjoy being steps from the natural beauty of Rock Creek Park and its golf course, with everyday conveniences like Walmart, Safeway, and charming local shops just around the corner. Families will love the nearby Washington Yu Ying International School and the Jewish Primary Day School, while commuters will appreciate quick access to Metrobus lines and the Red Line Metro station for easy city travel. Inside, this home offers over 2,000 square feet of light-filled, traditional-style living space with thoughtful updates throughout. Gleaming hardwood floors run through the main and upper levels, creating a warm and welcoming atmosphere. The spacious living and dining rooms flow seamlessly, ideal for relaxing or entertaining. A well-appointed kitchen provides ample cabinet space and opens directly to your private backyard—perfect for quiet mornings, gardening, or hosting guests. You'll also enjoy the convenience of a dedicated parking space in the rear. Upstairs, generous bedrooms are filled with natural light and feature plenty of closet space. The finished lower level adds valuable flexibility with a bonus area ideal for a home office, gym, family room, or guest suite, along with additional storage. This is more than just a home—it’s a lifestyle in one of DC’s most connected and community-driven neighborhoods.
Zillow last checked: 8 hours ago
Listing updated: July 24, 2025 at 01:58am
Listed by:
Marlena McWilliams 303-263-9739,
Keller Williams Capital Properties,
Listing Team: Mascotti & Company
Bought with:
Lana Duran
RLAH @properties
Source: Bright MLS,MLS#: DCDC2192238
Facts & features
Interior
Bedrooms & bathrooms
- Bedrooms: 3
- Bathrooms: 3
- Full bathrooms: 2
- 1/2 bathrooms: 1
- Main level bathrooms: 1
Basement
- Features: Basement - Finished, Recessed Lighting, Flooring - Carpet, Bathroom - Walk-In Shower, Breakfast Bar
- Level: Lower
Heating
- Forced Air, Natural Gas
Cooling
- Central Air, Natural Gas
Appliances
- Included: Washer, Refrigerator, Extra Refrigerator/Freezer, Freezer, Dryer, Disposal, Cooktop, Microwave, Stainless Steel Appliance(s), Dishwasher, Gas Water Heater
- Laundry: In Basement
Features
- Bar, 2nd Kitchen, Dining Area, Open Floorplan, Built-in Features, Ceiling Fan(s), Combination Dining/Living
- Flooring: Hardwood, Carpet, Wood
- Basement: Walk-Out Access,Finished,Rear Entrance
- Has fireplace: No
Interior area
- Total structure area: 2,113
- Total interior livable area: 1,981 sqft
- Finished area above ground: 1,321
- Finished area below ground: 660
Property
Parking
- Parking features: Concrete, Private, Assigned, Alley Access
- Has uncovered spaces: Yes
- Details: Assigned Parking
Accessibility
- Accessibility features: None
Features
- Levels: Two
- Stories: 2
- Patio & porch: Deck
- Pool features: None
- Fencing: Partial
Lot
- Size: 2,284 sqft
- Features: Middle Of Block, Unknown Soil Type
Details
- Additional structures: Above Grade, Below Grade
- Parcel number: 2727/N/0008
- Zoning: SEE ZONING MAP
- Special conditions: Standard
Construction
Type & style
- Home type: SingleFamily
- Architectural style: Traditional
- Property subtype: Single Family Residence
- Attached to another structure: Yes
Materials
- Brick
- Foundation: Other
Condition
- Excellent,Very Good,Good
- New construction: No
- Year built: 1951
Utilities & green energy
- Sewer: Public Sewer
- Water: Public
- Utilities for property: Water Available, Sewer Available, Cable Connected, Natural Gas Available
Community & neighborhood
Location
- Region: Washington
- Subdivision: Brightwood
Other
Other facts
- Listing agreement: Exclusive Right To Sell
- Listing terms: FHA,Cash,Conventional,VA Loan
- Ownership: Fee Simple
Price history
| Date | Event | Price |
|---|---|---|
| 7/23/2025 | Sold | $675,000-2.9%$341/sqft |
Source: | ||
| 7/16/2025 | Pending sale | $695,000$351/sqft |
Source: | ||
| 6/21/2025 | Contingent | $695,000$351/sqft |
Source: | ||
| 5/27/2025 | Price change | $695,000-2.1%$351/sqft |
Source: | ||
| 4/25/2025 | Listed for sale | $709,9990%$358/sqft |
Source: | ||
Public tax history
| Year | Property taxes | Tax assessment |
|---|---|---|
| 2025 | $5,992 +1.5% | $704,990 +1.5% |
| 2024 | $5,902 +4.8% | $694,300 +4.8% |
| 2023 | $5,630 +9.3% | $662,310 +9.3% |
Find assessor info on the county website
Neighborhood: Brightwood
Nearby schools
GreatSchools rating
- 5/10Brightwood Education CampusGrades: PK-5Distance: 0.4 mi
- 5/10Ida B. Wells Middle SchoolGrades: 6-8Distance: 0.8 mi
- 4/10Coolidge High SchoolGrades: 9-12Distance: 0.8 mi
Schools provided by the listing agent
- District: District Of Columbia Public Schools
Source: Bright MLS. This data may not be complete. We recommend contacting the local school district to confirm school assignments for this home.

Get pre-qualified for a loan
At Zillow Home Loans, we can pre-qualify you in as little as 5 minutes with no impact to your credit score.An equal housing lender. NMLS #10287.
Sell for more on Zillow
Get a free Zillow Showcase℠ listing and you could sell for .
$673,300
2% more+ $13,466
With Zillow Showcase(estimated)
$686,766
