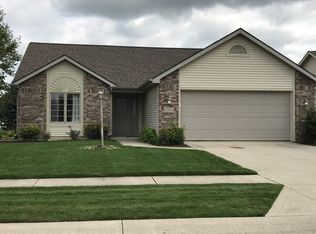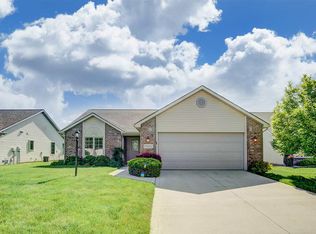Closed
$300,250
1415 Rambler Rd, Huntertown, IN 46748
3beds
1,644sqft
Single Family Residence
Built in 2004
0.32 Acres Lot
$311,800 Zestimate®
$--/sqft
$2,029 Estimated rent
Home value
$311,800
$296,000 - $327,000
$2,029/mo
Zestimate® history
Loading...
Owner options
Explore your selling options
What's special
MULTIPLE OFFERS RECEIVED. PLEASE SUBMIT HIGHEST AND BEST BY 5:00 PM TODAY, MAY 15TH. ANSWER BY NOON TOMORROW, MAY 16TH. Great 3 Bedroom, 2 Bath Ranch with a 3-Car Garage in Perry Township! The fabulous, renovated kitchen is the highlight of this home. Tall 42' white shaker cabinets, granite countertops, high end appliances and a big island connecting the kitchen to the cathedral ceilinged great room with fireplace. The large back yard is newly privacy fenced with a big customed concrete patio! Beautiful, landscaped yard. Luxury vinyl planked flooring throughout the great room, dining room and kitchen. Spacious master suite with ensuite and walk-in closet. All appliances remain including washer/dryer. No "AS-IS" Addendums. Seller mandates at least 24 hours as one owner is out of state at this time.
Zillow last checked: 8 hours ago
Listing updated: June 07, 2023 at 06:48am
Listed by:
Neil Federspiel Cell:260-466-8898,
RE/MAX Results
Bought with:
Kerri Morningstar, RB14046193
CENTURY 21 Bradley Realty, Inc
Source: IRMLS,MLS#: 202315608
Facts & features
Interior
Bedrooms & bathrooms
- Bedrooms: 3
- Bathrooms: 2
- Full bathrooms: 2
- Main level bedrooms: 2
Bedroom 1
- Level: Main
Bedroom 2
- Level: Main
Kitchen
- Level: Main
- Area: 132
- Dimensions: 11 x 12
Living room
- Level: Main
- Area: 306
- Dimensions: 17 x 18
Heating
- Natural Gas, Forced Air, High Efficiency Furnace
Cooling
- Central Air, Ceiling Fan(s), HVAC (13 Seer)
Appliances
- Included: Disposal, Range/Oven Hook Up Gas, Dishwasher, Microwave, Refrigerator, Washer, Dryer-Gas, Ice Maker, Gas Oven, Gas Range, Gas Water Heater, Water Softener Owned
- Laundry: Gas Dryer Hookup, Dryer Hook Up Gas/Elec, Main Level
Features
- 1st Bdrm En Suite, Cathedral Ceiling(s), Walk-In Closet(s), Stone Counters, Entrance Foyer, Kitchen Island, Natural Woodwork, Open Floorplan, Stand Up Shower, Tub/Shower Combination, Main Level Bedroom Suite
- Flooring: Carpet, Laminate, Vinyl
- Windows: Skylight(s), Multi Pane Windows, Window Treatments
- Has basement: No
- Attic: Pull Down Stairs,Storage
- Number of fireplaces: 1
- Fireplace features: Living Room
Interior area
- Total structure area: 1,644
- Total interior livable area: 1,644 sqft
- Finished area above ground: 1,644
- Finished area below ground: 0
Property
Parking
- Total spaces: 3
- Parking features: Attached, Garage Door Opener, Concrete
- Attached garage spaces: 3
- Has uncovered spaces: Yes
Features
- Levels: One
- Stories: 1
- Patio & porch: Patio
- Pool features: Association
- Fencing: Full,Privacy,Wood
Lot
- Size: 0.32 Acres
- Dimensions: 93x150
- Features: Level, City/Town/Suburb, Landscaped, Near Walking Trail
Details
- Parcel number: 020217252001.000058
- Zoning: R1
Construction
Type & style
- Home type: SingleFamily
- Architectural style: Ranch
- Property subtype: Single Family Residence
Materials
- Cedar, Vinyl Siding
- Foundation: Slab
- Roof: Asphalt
Condition
- New construction: No
- Year built: 2004
Utilities & green energy
- Electric: REMC
- Gas: NIPSCO
- Sewer: City
- Water: City
- Utilities for property: Cable Available
Community & neighborhood
Security
- Security features: Smoke Detector(s)
Community
- Community features: Clubhouse, Pool, Swing Set, Tennis Court(s)
Location
- Region: Huntertown
- Subdivision: Classic Heights
HOA & financial
HOA
- Has HOA: Yes
- HOA fee: $195 annually
Other
Other facts
- Listing terms: Cash,Conventional
Price history
| Date | Event | Price |
|---|---|---|
| 6/6/2023 | Sold | $300,250+7.3% |
Source: | ||
| 5/15/2023 | Pending sale | $279,900 |
Source: | ||
| 5/13/2023 | Listed for sale | $279,900+7.2% |
Source: | ||
| 7/7/2021 | Sold | $261,000+6.6% |
Source: | ||
| 6/7/2021 | Pending sale | $244,900 |
Source: | ||
Public tax history
| Year | Property taxes | Tax assessment |
|---|---|---|
| 2024 | $1,955 +16.6% | $273,700 +5.9% |
| 2023 | $1,677 +15.8% | $258,400 +12.9% |
| 2022 | $1,448 +3.9% | $228,800 +18.2% |
Find assessor info on the county website
Neighborhood: 46748
Nearby schools
GreatSchools rating
- 4/10Huntertown Elementary SchoolGrades: K-5Distance: 0.5 mi
- 6/10Carroll Middle SchoolGrades: 6-8Distance: 2.6 mi
- 9/10Carroll High SchoolGrades: PK,9-12Distance: 3.2 mi
Schools provided by the listing agent
- Elementary: Huntertown
- Middle: Carroll
- High: Carroll
- District: Northwest Allen County
Source: IRMLS. This data may not be complete. We recommend contacting the local school district to confirm school assignments for this home.

Get pre-qualified for a loan
At Zillow Home Loans, we can pre-qualify you in as little as 5 minutes with no impact to your credit score.An equal housing lender. NMLS #10287.
Sell for more on Zillow
Get a free Zillow Showcase℠ listing and you could sell for .
$311,800
2% more+ $6,236
With Zillow Showcase(estimated)
$318,036
