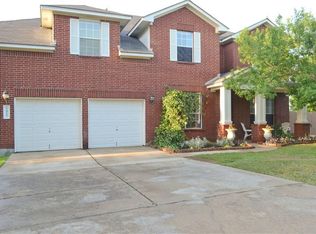Affordable starter home or investment opportunity on huge oversize corner with beautiful oak trees. Recent updates within last 5 years include HVAC, Nest thermostat, Water Filter system, roof and water heater. This home is a blank slate for your customization. Tile is lifting in places as it was not correctly installed by previous owner. Foundation inspected and quote attached. electric stove in kitchen but there is gas hookup. Great location near shopping, major roads and schools. Sold As-Is
This property is off market, which means it's not currently listed for sale or rent on Zillow. This may be different from what's available on other websites or public sources.
