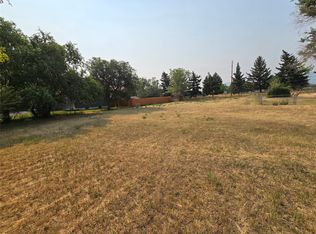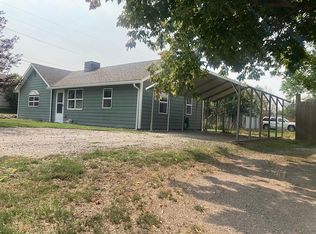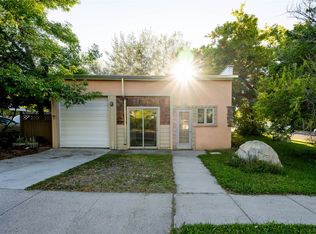Closed
Price Unknown
1415 Poplar St, Helena, MT 59601
6beds
3,400sqft
Single Family Residence
Built in 1958
0.32 Acres Lot
$479,100 Zestimate®
$--/sqft
$3,046 Estimated rent
Home value
$479,100
$441,000 - $522,000
$3,046/mo
Zestimate® history
Loading...
Owner options
Explore your selling options
What's special
Discover the ideal blend of comfort and convenience in this spacious centrally-located home offering over 3,000 sq.ft. of living space. With 6 bedrooms and 2.75 baths, there’s ample room for everyone.
Step into a freshly updated interior featuring new carpet and paint, complemented by a brand-new furnace and AC unit ensuring year-round comfort. Benefit from low electric bills thanks to the energy-efficient solar panels installed on the roof. Outside, the large fenced backyard offers privacy and tranquility, backing up to a city park, perfect for relaxation and outdoor activities. Additional features include a 2-car detached garage with an oil pit, a large driveway providing extra parking space, and easy access to local amenities. Don't miss the opportunity to make this your new home sweet home! To see this home, contact Erin Weninger at 406-465-3933, or your real estate professional.
Zillow last checked: 8 hours ago
Listing updated: October 15, 2024 at 02:55pm
Listed by:
Erin Weninger 406-465-3933,
Keller Williams Capital Realty,
Aubrey Taylor 406-544-7584,
Keller Williams Capital Realty
Bought with:
Jeannie Steele, RRE-BRO-LIC-61168
eXp Realty - Helena
Source: MRMLS,MLS#: 30026346
Facts & features
Interior
Bedrooms & bathrooms
- Bedrooms: 6
- Bathrooms: 3
- Full bathrooms: 2
- 3/4 bathrooms: 1
Heating
- Forced Air, Gas
Cooling
- Central Air
Appliances
- Included: Dryer, Dishwasher, Microwave, Range, Refrigerator, Washer
Features
- Basement: Finished
- Has fireplace: No
Interior area
- Total interior livable area: 3,400 sqft
- Finished area below ground: 1,700
Property
Parking
- Total spaces: 3
- Parking features: Additional Parking, Garage, Garage Door Opener
- Garage spaces: 2
- Carport spaces: 1
- Covered spaces: 3
Features
- Levels: One
- Patio & porch: Deck
- Exterior features: Storage
- Fencing: Back Yard
- Has view: Yes
- View description: Residential
Lot
- Size: 0.32 Acres
- Features: Back Yard, Sprinklers In Ground, Level
- Topography: Level
Details
- Additional structures: Shed(s)
- Parcel number: 05188820313060000
- Zoning: See Remarks
- Zoning description: Urban Residential Mixed Use
- Special conditions: Standard
Construction
Type & style
- Home type: SingleFamily
- Architectural style: Ranch
- Property subtype: Single Family Residence
Materials
- Masonite
- Foundation: Poured
- Roof: Asphalt
Condition
- New construction: No
- Year built: 1958
Utilities & green energy
- Sewer: Public Sewer
- Water: Public
- Utilities for property: Electricity Connected, Natural Gas Connected
Community & neighborhood
Security
- Security features: Carbon Monoxide Detector(s), Smoke Detector(s)
Community
- Community features: Curbs, Sidewalks
Location
- Region: Helena
- Subdivision: Flower Garden Addition To Helena
Other
Other facts
- Listing agreement: Exclusive Right To Sell
- Listing terms: Cash,Conventional
- Road surface type: Asphalt
Price history
| Date | Event | Price |
|---|---|---|
| 10/15/2024 | Sold | -- |
Source: | ||
| 7/26/2024 | Price change | $458,000-3.6%$135/sqft |
Source: | ||
| 7/11/2024 | Listed for sale | $475,000+110.6%$140/sqft |
Source: | ||
| 3/6/2021 | Listing removed | -- |
Source: Owner Report a problem | ||
| 1/10/2016 | Listing removed | $225,500$66/sqft |
Source: Owner Report a problem | ||
Public tax history
| Year | Property taxes | Tax assessment |
|---|---|---|
| 2024 | $3,764 +0.5% | $401,100 |
| 2023 | $3,746 +12.4% | $401,100 +31.2% |
| 2022 | $3,334 +0.1% | $305,800 +1.8% |
Find assessor info on the county website
Neighborhood: North
Nearby schools
GreatSchools rating
- 2/10Bryant SchoolGrades: PK-5Distance: 0.5 mi
- 5/10Helena Middle SchoolGrades: 6-8Distance: 0.8 mi
- 7/10Helena High SchoolGrades: 9-12Distance: 0.7 mi
Schools provided by the listing agent
- District: District No. 1
Source: MRMLS. This data may not be complete. We recommend contacting the local school district to confirm school assignments for this home.


