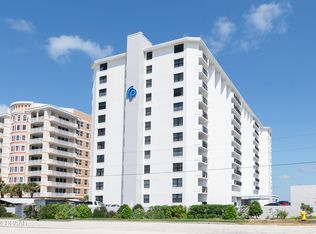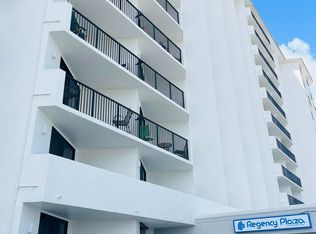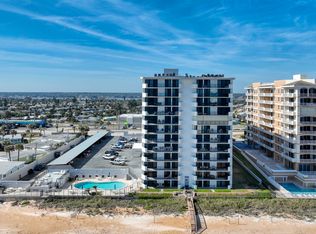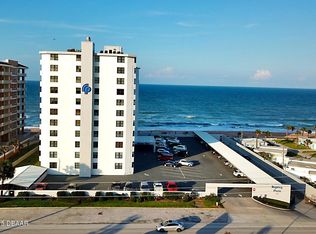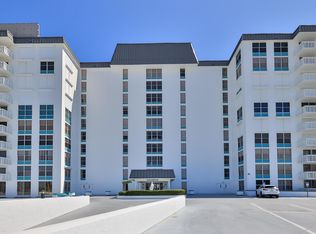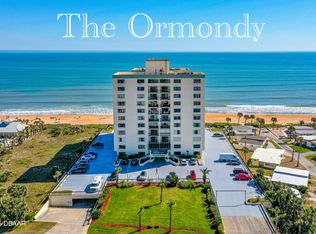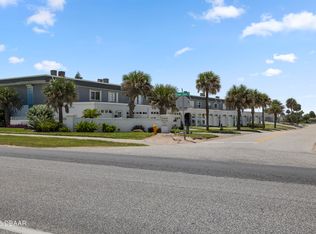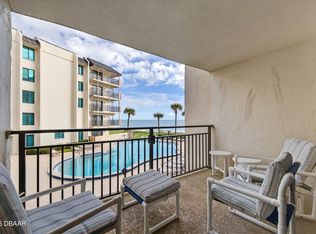Unwind, reconnect, and embrace the oceanfront lifestyle. Discover your sanctuary on this barrier island, a 2-bedroom, 2-bathroom, beachfront haven nestled on a serene, no-drive beach in Ormond-by-the-Sea. Wake up to amazing pink and purple sunrises over the Atlantic Ocean and end your days with fiery sunsets, all from the comfort of your private balcony. The open-concept kitchen is perfect for whipping up culinary delights while entertaining family or friends. Immerse yourself in the numerous amenities - fitness room, billiards, ping pong or a dip in the oceanfront pool. The building is in top shape too, with fully funded reserves, and all special assessments paid off for this unit. You're allowed 2 pets under 20 lbs each & can rent your unit out for a 2 month minimum when not enjoying it yourself. This well-maintained building is walking distance to Publix, restaurants & shopping. Furniture negotiable.
Active
$320,000
1415 Ocean Shore Blvd APT 303, Ormond Beach, FL 32176
2beds
1,225sqft
Est.:
Condominium, Residential
Built in 1974
-- sqft lot
$-- Zestimate®
$261/sqft
$871/mo HOA
What's special
Private balconyCulinary delightsSerene no-drive beachOpen-concept kitchen
- 417 days |
- 52 |
- 2 |
Zillow last checked: 8 hours ago
Listing updated: November 03, 2025 at 11:51am
Listed by:
Scott Skare 407-702-9788,
Adams, Cameron & Co., Realtors,
Tasha Sollowen 386-748-6968
Source: DBAMLS,MLS#: 1205435
Tour with a local agent
Facts & features
Interior
Bedrooms & bathrooms
- Bedrooms: 2
- Bathrooms: 2
- Full bathrooms: 2
Bedroom 1
- Level: Main
- Area: 192 Square Feet
- Dimensions: 12.00 x 16.00
Bathroom 2
- Level: Main
- Area: 192 Square Feet
- Dimensions: 12.00 x 16.00
Dining room
- Level: Main
- Area: 132 Square Feet
- Dimensions: 11.00 x 12.00
Kitchen
- Level: Main
- Area: 80 Square Feet
- Dimensions: 8.00 x 10.00
Living room
- Level: Main
- Area: 224 Square Feet
- Dimensions: 14.00 x 16.00
Heating
- Central, Electric
Cooling
- Central Air, Electric
Appliances
- Included: Refrigerator, Microwave, Electric Range, Disposal, Dishwasher
Features
- Flooring: Carpet, Tile
Interior area
- Total structure area: 1,225
- Total interior livable area: 1,225 sqft
Property
Parking
- Total spaces: 1
- Parking features: Additional Parking, Assigned, Attached, Community Structure, Garage, Gated, Guest, Underground
- Attached garage spaces: 1
Features
- Levels: Three Or More
- Stories: 3
- Exterior features: Balcony
- Fencing: Wrought Iron
- Has view: Yes
- View description: Ocean
- Has water view: Yes
- Water view: Ocean
Lot
- Size: 1.93 Acres
Details
- Parcel number: 32342000C030
Construction
Type & style
- Home type: Condo
- Property subtype: Condominium, Residential
Materials
- Concrete
- Foundation: Slab
Condition
- New construction: No
- Year built: 1974
Utilities & green energy
- Sewer: Public Sewer
- Water: Public
- Utilities for property: Cable Connected, Electricity Connected, Natural Gas Not Available, Sewer Connected, Water Connected
Community & HOA
Community
- Security: Entry Phone/Intercom, Secured Lobby
- Subdivision: Regency Plaza Condo
HOA
- Has HOA: Yes
- Amenities included: Elevator(s), Laundry, Maintenance Grounds, Management, Pool, Storage, Trash, Management - On Site
- Services included: Cable TV, Insurance, Internet, Maintenance Grounds, Maintenance Structure, Pest Control, Sewer, Trash, Water, Other
- HOA fee: $871 monthly
Location
- Region: Ormond Beach
Financial & listing details
- Price per square foot: $261/sqft
- Tax assessed value: $270,220
- Annual tax amount: $4,259
- Date on market: 11/1/2024
- Listing terms: Cash,Conventional
- Electric utility on property: Yes
- Road surface type: Asphalt
Estimated market value
Not available
Estimated sales range
Not available
Not available
Price history
Price history
| Date | Event | Price |
|---|---|---|
| 1/27/2025 | Price change | $320,000-8.6%$261/sqft |
Source: | ||
| 11/1/2024 | Listed for sale | $350,000-6.6%$286/sqft |
Source: | ||
| 8/22/2024 | Listing removed | -- |
Source: | ||
| 6/12/2024 | Price change | $374,900-3.8%$306/sqft |
Source: | ||
| 2/24/2024 | Listed for sale | $389,900+358.7%$318/sqft |
Source: | ||
Public tax history
Public tax history
| Year | Property taxes | Tax assessment |
|---|---|---|
| 2024 | $4,312 +1.3% | $226,717 +10% |
| 2023 | $4,259 +15.9% | $206,106 +10% |
| 2022 | $3,673 | $187,369 +10% |
Find assessor info on the county website
BuyAbility℠ payment
Est. payment
$2,989/mo
Principal & interest
$1537
HOA Fees
$871
Other costs
$581
Climate risks
Neighborhood: Ormond-by-the-Sea
Nearby schools
GreatSchools rating
- 6/10Beachside Elementary SchoolGrades: PK-5Distance: 3 mi
- 5/10Ormond Beach Middle SchoolGrades: 6-8Distance: 1.6 mi
- 7/10Seabreeze High SchoolGrades: 9-12Distance: 4.5 mi
- Loading
- Loading
