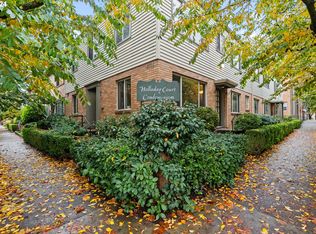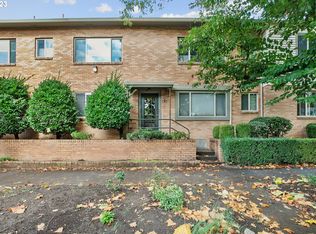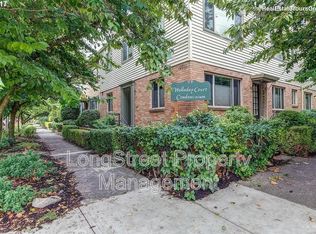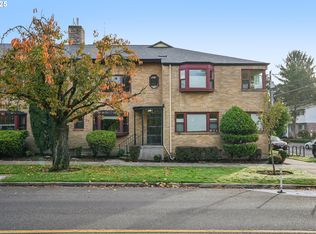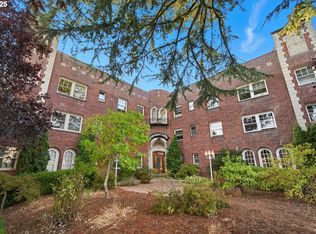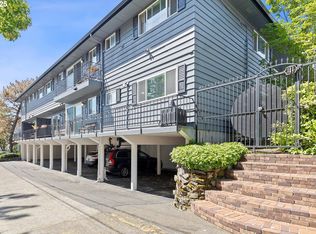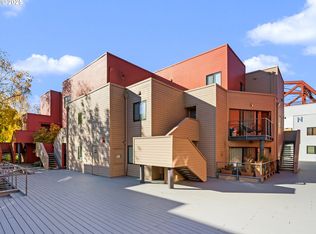Welcome to your quintessential Portland Condo! Easy freeway access with ample options for cafes and restaurants within walking distance. 2025 building updates include new energy efficient windows, new common doors with energy efficient glass, new gutters and downspouts, new foam injected insulation - also energy efficient, a new weather barrier and and a new low slope roof. Unit has a fresh coat of interior paint. Surrounded by mature trees that offer seclusion and privacy in this centrally located condo. Unit shares a private entrance with 3 other units. Condo located on bus routes 8, 17, 77, and 70.
Active
Price cut: $20K (12/4)
$209,000
1415 NE 21st Ave UNIT 11, Portland, OR 97232
1beds
571sqft
Est.:
Residential, Condominium
Built in 1949
-- sqft lot
$-- Zestimate®
$366/sqft
$505/mo HOA
What's special
Energy efficient windowsNew foam injected insulationNew low slope roofNew weather barrierNew gutters and downspouts
- 64 days |
- 402 |
- 9 |
Zillow last checked: 8 hours ago
Listing updated: December 04, 2025 at 06:24am
Listed by:
Jessica Fritts 503-853-3878,
Wisteria Real Estate
Source: RMLS (OR),MLS#: 577300145
Tour with a local agent
Facts & features
Interior
Bedrooms & bathrooms
- Bedrooms: 1
- Bathrooms: 1
- Full bathrooms: 1
Rooms
- Room types: Dining Room, Family Room, Kitchen, Living Room, Primary Bedroom
Primary bedroom
- Level: Upper
Dining room
- Level: Upper
Kitchen
- Level: Upper
Living room
- Level: Upper
Heating
- Radiant
Appliances
- Included: Free-Standing Range, Free-Standing Refrigerator, Stainless Steel Appliance(s), Gas Water Heater, Tank Water Heater
Features
- Ceiling Fan(s), Quartz, Soaking Tub
- Flooring: Hardwood
- Windows: Vinyl Frames
- Basement: Daylight,Finished,Separate Living Quarters Apartment Aux Living Unit
Interior area
- Total structure area: 571
- Total interior livable area: 571 sqft
Property
Parking
- Parking features: Deeded, Off Street, Condo Garage (Deeded)
Features
- Levels: Two
- Stories: 1
- Entry location: Upper Floor
- Has view: Yes
- View description: City, Trees/Woods
Lot
- Features: Level, On Busline, Seasonal, Trees
Details
- Parcel number: R181834
Construction
Type & style
- Home type: Condo
- Property subtype: Residential, Condominium
Materials
- Brick, Lap Siding
- Foundation: Concrete Perimeter
- Roof: Composition
Condition
- Updated/Remodeled
- New construction: No
- Year built: 1949
Utilities & green energy
- Sewer: Public Sewer
- Water: Public
Community & HOA
Community
- Security: Entry
- Subdivision: Holladay Court Condominiums
HOA
- Has HOA: Yes
- Amenities included: All Landscaping, Cable T V, Exterior Maintenance, Heat, Hot Water, Maintenance Grounds, Sewer, Trash, Utilities, Water
- HOA fee: $505 monthly
Location
- Region: Portland
Financial & listing details
- Price per square foot: $366/sqft
- Tax assessed value: $250,680
- Annual tax amount: $3,358
- Date on market: 10/10/2025
- Listing terms: Call Listing Agent,Cash,Conventional
- Road surface type: Paved
Estimated market value
Not available
Estimated sales range
Not available
Not available
Price history
Price history
| Date | Event | Price |
|---|---|---|
| 12/4/2025 | Price change | $209,000-8.7%$366/sqft |
Source: | ||
| 10/10/2025 | Listed for sale | $229,000+4.1%$401/sqft |
Source: | ||
| 7/5/2019 | Sold | $220,000-2.2%$385/sqft |
Source: | ||
| 6/6/2019 | Pending sale | $224,900$394/sqft |
Source: Meadows Group Inc., Realtors #19402107 Report a problem | ||
| 5/27/2019 | Listed for sale | $224,900+34.8%$394/sqft |
Source: Meadows Group Inc., Realtors #19402107 Report a problem | ||
Public tax history
Public tax history
| Year | Property taxes | Tax assessment |
|---|---|---|
| 2025 | $3,358 +3.7% | $124,630 +3% |
| 2024 | $3,237 +4% | $121,000 +3% |
| 2023 | $3,113 +2.2% | $117,480 +3% |
Find assessor info on the county website
BuyAbility℠ payment
Est. payment
$1,732/mo
Principal & interest
$989
HOA Fees
$505
Other costs
$239
Climate risks
Neighborhood: Sullivan's Gulch
Nearby schools
GreatSchools rating
- 8/10Buckman Elementary SchoolGrades: K-5Distance: 0.9 mi
- 7/10Hosford Middle SchoolGrades: 6-8Distance: 1.9 mi
- 7/10Cleveland High SchoolGrades: 9-12Distance: 2.4 mi
Schools provided by the listing agent
- Elementary: Buckman
- Middle: Hosford
- High: Cleveland
Source: RMLS (OR). This data may not be complete. We recommend contacting the local school district to confirm school assignments for this home.
- Loading
- Loading
