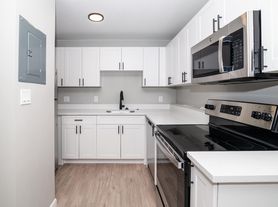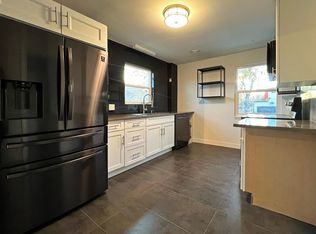Spacious 2 bed, 2 bath condo in the heart of the desirable Denver neighborhood, Capitol Hill. Freshly painted, new carpet, laundry in unit and 2 covered garage parking spots.
Renter responsible for gas and electric. No smoking or pets permitted. One year lease but flexible outside of this duration. Two assigned parking spaces in covered garage.
Apartment for rent
Accepts Zillow applications
$1,999/mo
1415 N Washington St APT 303, Denver, CO 80203
2beds
1,177sqft
Price may not include required fees and charges.
Apartment
Available now
No pets
Central air
In unit laundry
Attached garage parking
Forced air
What's special
Laundry in unitNew carpet
- 62 days |
- -- |
- -- |
Learn more about the building:
Travel times
Facts & features
Interior
Bedrooms & bathrooms
- Bedrooms: 2
- Bathrooms: 2
- Full bathrooms: 2
Heating
- Forced Air
Cooling
- Central Air
Appliances
- Included: Dishwasher, Dryer, Freezer, Microwave, Oven, Refrigerator, Washer
- Laundry: In Unit
Features
- Flooring: Carpet, Tile
Interior area
- Total interior livable area: 1,177 sqft
Property
Parking
- Parking features: Attached
- Has attached garage: Yes
- Details: Contact manager
Accessibility
- Accessibility features: Disabled access
Features
- Exterior features: Electricity not included in rent, Gas not included in rent, Heating system: Forced Air
Details
- Parcel number: 0503102064064
Construction
Type & style
- Home type: Apartment
- Property subtype: Apartment
Building
Management
- Pets allowed: No
Community & HOA
Location
- Region: Denver
Financial & listing details
- Lease term: 1 Year
Price history
| Date | Event | Price |
|---|---|---|
| 9/30/2025 | Price change | $1,999-9.1%$2/sqft |
Source: Zillow Rentals | ||
| 9/2/2025 | Price change | $2,200-8.3%$2/sqft |
Source: Zillow Rentals | ||
| 8/11/2025 | Listed for rent | $2,400+20.3%$2/sqft |
Source: Zillow Rentals | ||
| 12/22/2023 | Listing removed | -- |
Source: Zillow Rentals | ||
| 11/20/2023 | Price change | $1,995-9.1%$2/sqft |
Source: Zillow Rentals | ||

