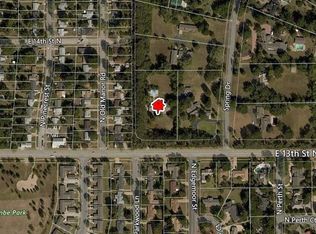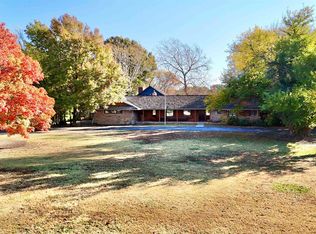Live like you are on vacation every day in this sensational sprawling ranch situated on a little over 2 acres and corner lot complete with circle drive (newly paved), radiant heated floor system throughout the majority of the house, gorgeous living room with vaulted ceiling, recessed lighting, wood burning fireplace with marble surround, two built-in bookshelves, and large windows to bring in the natural light, formal dining room with recessed lights and large windows, fabulous kitchen with tile flooring, breakfast bar, island, granite counter tops, professional grade appliances, cabinets with pull-out shelving, and informal dining area with granite buffet, built-in cabinets, and large windows. You will love spending time in this breathtaking main floor family room with tile flooring, 16 foot vaulted ceilings, glass fireplace, wet bar, and floor to ceiling windows. Spend peaceful nights in this serene master suite which features a wall of closets, a walk-in closet with great built-ins, sliding glass door that opens up to the backyard, plantation shutters, recessed lighting, ceiling fan, and spa-like bathroom with tile flooring, marble counter tops, BainUltra air bubble tub, tile shower with built-in bench and multiple shower heads, and vanity area. The rec room in the finished basement is the perfect space for an exercise room, hobby/craft room, or a place to just hang out! Sit back and relax out in this park-like backyard which features added privacy with the wood fencing, 45 foot inground pool, cabana with wet bar, storage closets, changing room, and half bathroom. Truly a must see to believe all that this home has to offer!
This property is off market, which means it's not currently listed for sale or rent on Zillow. This may be different from what's available on other websites or public sources.


