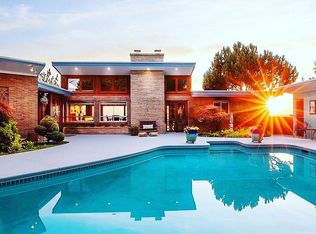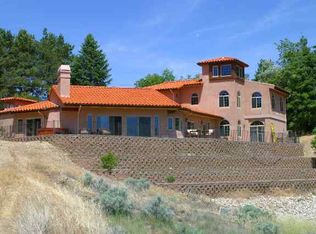Pristine restoration of a 1950's Mid-Century Modern residence, beautifully poised in a treasured location w/ premier downtown city views. One of only three owners of the property in its 66 years of life, the current stewards drew inspiration from industrial architecture to complete an addition & remodel, complementing the home w/ modern-day comforts & precise attention to detail. Incredible garage/shop setup, w/ two garages: a standard 2-car, plus a separate 2-car w/ ample work space. Paved RV parking area.
This property is off market, which means it's not currently listed for sale or rent on Zillow. This may be different from what's available on other websites or public sources.


