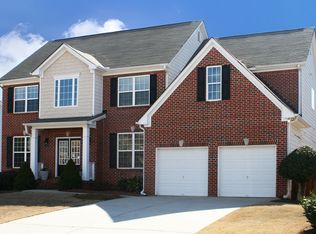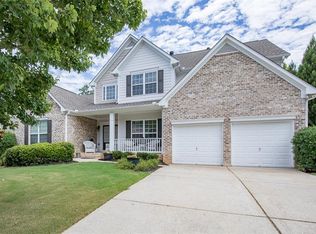Peacefully tucked away in amenity-rich Thorngate, this pristine home features stunning curb appeal and a spacious floorplan, fully loaded with everything your family deserves. The contemporary kitchen boasts new black stainless steel appliances and large center island, perfect for unleashing your inner chef. The partially finished basement offers full bath, walkout patio, and 2 finished rooms that are great for converting into media room, 2nd office, or exercise room. Separate HVAC units for each floor allow you to easily customize your comfort throughout the home.
This property is off market, which means it's not currently listed for sale or rent on Zillow. This may be different from what's available on other websites or public sources.

