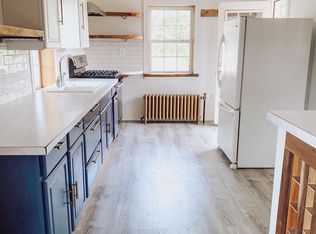Sold for $209,900 on 08/31/23
$209,900
1415 Moore St, Huntingdon, PA 16652
4beds
3,166sqft
Single Family Residence
Built in ----
0.3 Acres Lot
$251,800 Zestimate®
$66/sqft
$1,961 Estimated rent
Home value
$251,800
$224,000 - $282,000
$1,961/mo
Zestimate® history
Loading...
Owner options
Explore your selling options
What's special
Lots of natural light in this spacious 3 story home with room for everyone. Family room w/stone fireplace, open concept living room / dining room with beamed ceiling and open staircase, brick wood burning fireplace separating living room & dining rooms with hardwood floors and kitchen w/eat-in area. Pantry & 1/2 bath. 15x20 sunroom out back overlooking yard. Second floor has 3 bedrooms and remodeled full bath, one bedroom has large dressing room and large hall with picture window. 3rd level has living room, bedroom and 3/4 bath. Detached 2 car garage and off street parking and fenced yard.
Zillow last checked: 8 hours ago
Listing updated: March 20, 2025 at 08:23pm
Listed by:
Michele Shovlin,
Apex Realty Group
Bought with:
Madalyn Cisney
Iron Valley Real Estate Raystown
Source: Huntingdon County BOR,MLS#: 2816504
Facts & features
Interior
Bedrooms & bathrooms
- Bedrooms: 4
- Bathrooms: 3
- Full bathrooms: 1
- 1/2 bathrooms: 1
Bedroom
- Level: Second
Dining room
- Description: Hardwood
- Level: Main
- Area: 336
- Dimensions: 16 x 21
Family room
- Description: Carpet, stone fireplace w/gas insert
- Level: Main
- Area: 280
- Dimensions: 10 x 28
Kitchen
- Description: LVT, eat-in area, all appliances convey
- Level: Main
- Area: 216
- Dimensions: 12 x 18
Living room
- Description: Hardwood, fireplace
- Level: Main
- Area: 420
- Dimensions: 15 x 28
Office
- Description: Carpet, picture window
- Level: Second
- Area: 91
- Dimensions: 13 x 7
Heating
- Hot Water
Cooling
- Central Air
Features
- Eating Area In Kitchen, Walk-In Closet(s), Office, Rec Lighting
- Flooring: Hardwood
- Basement: Full Basement Unfinished,Walk-Out Access
- Attic: Walk-up
- Number of fireplaces: 2
- Fireplace features: Fireplace-Brick
Interior area
- Total structure area: 3,166
- Total interior livable area: 3,166 sqft
- Finished area above ground: 3,166
Property
Parking
- Parking features: Detached, Off Street, Concrete Driveway
- Has garage: Yes
- Has uncovered spaces: Yes
Features
- Levels: Three
- Stories: 3
- Patio & porch: Covered Stoop
- Fencing: Fenced
Lot
- Size: 0.30 Acres
- Features: Year Round Access
Details
- Additional structures: Shed(s)
- Parcel number: TP# 2001132 / 132
Construction
Type & style
- Home type: SingleFamily
- Property subtype: Single Family Residence
Materials
- Vinyl Siding
- Roof: Shingle
Utilities & green energy
- Sewer: Public Sewer
- Water: Public
Community & neighborhood
Location
- Region: Huntingdon
- Subdivision: 4th Wd Hunt
Other
Other facts
- Listing terms: Cash,Conventional,FHA,PHFA,Rural Housing,VA Loan
Price history
| Date | Event | Price |
|---|---|---|
| 8/31/2023 | Sold | $209,900$66/sqft |
Source: Huntingdon County BOR #2816504 | ||
| 7/31/2023 | Pending sale | $209,900$66/sqft |
Source: Huntingdon County BOR #2816504 | ||
| 7/27/2023 | Listed for sale | $209,900$66/sqft |
Source: Huntingdon County BOR #2816504 | ||
Public tax history
| Year | Property taxes | Tax assessment |
|---|---|---|
| 2023 | $2,872 +21.7% | $30,480 +18.7% |
| 2022 | $2,361 +2.4% | $25,680 |
| 2021 | $2,305 +2.9% | $25,680 |
Find assessor info on the county website
Neighborhood: 16652
Nearby schools
GreatSchools rating
- 7/10Standing Stone El SchoolGrades: K-5Distance: 0.8 mi
- 6/10Huntingdon Area Middle SchoolGrades: 6-8Distance: 0.7 mi
- 5/10Huntingdon Area Senior High SchoolGrades: 9-12Distance: 0.6 mi
Schools provided by the listing agent
- Elementary: Standing Stone Elem
- Middle: Middle School
- High: Hunt High Sch
Source: Huntingdon County BOR. This data may not be complete. We recommend contacting the local school district to confirm school assignments for this home.

Get pre-qualified for a loan
At Zillow Home Loans, we can pre-qualify you in as little as 5 minutes with no impact to your credit score.An equal housing lender. NMLS #10287.
