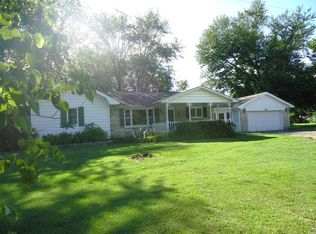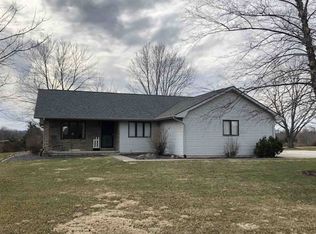IS FOR YOU! 3 BEDROOM RANCH HOME ON 8 ACRES ALL PROPERTY HAS TWO NICE HORSE BARNS, TWO DETACHED GARAGES AND MORE! BRING YOUR BOOTS AND TAKE A LOOK AT THIS!
This property is off market, which means it's not currently listed for sale or rent on Zillow. This may be different from what's available on other websites or public sources.


