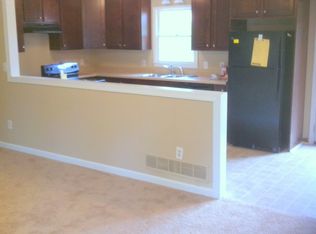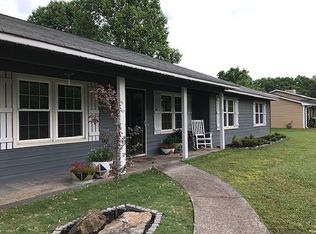Welcome to the spacious ranch! Enjoy your coffee and sunsets on the rocking chair front porch surrounded by stone planter edging. Enter into beautiful living room with flagstone fireplace surrounded by custom built-ins. Luxurious kitchen features stained cabinets, tile backsplash, granite countertops, stainless steel appliances and large built in island for dining. Separate dining room overlooks sunken den and office nook. Large upstairs media/entertainment room has pool table (negotiable) and plenty of space to add other fun toys. Oversized master bedroom features beautiful master bath with custom vanity, large shower and jetted tub. Quaint separate attached living space perfect for inlaw or teen suite, that includes one bedroom, one bath and small kitchen. Backyard is fenced and has a pool to enjoy and small shed for extras. So many extras in this beautiful home that includes wainscoting, custom builds and more. Don't miss out on this gem!
This property is off market, which means it's not currently listed for sale or rent on Zillow. This may be different from what's available on other websites or public sources.

