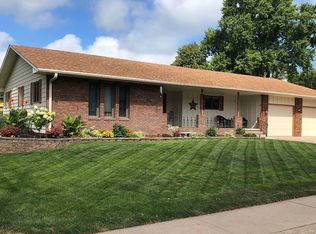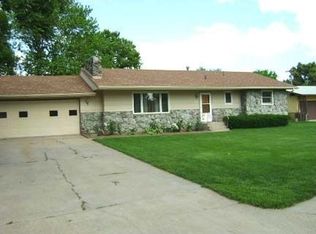This spacious ranch style home features an open floor plan and includes: updated kitchen with granite and soapstone countertops, all 3 bathrooms updated, wood flooring, built in cabinetry, formal dining and living room, 4 Seasons Sun Room with heated floor and forced air heat and air conditioning, large Master Bedroom Suite with his and hers sinks including a Jacuzzi tub and separate tile shower, and a new complete basement renovation. Outside, this home features a no-maintenance deck, large fenced yard, underground sprinklers, and mature landscape.
This property is off market, which means it's not currently listed for sale or rent on Zillow. This may be different from what's available on other websites or public sources.


