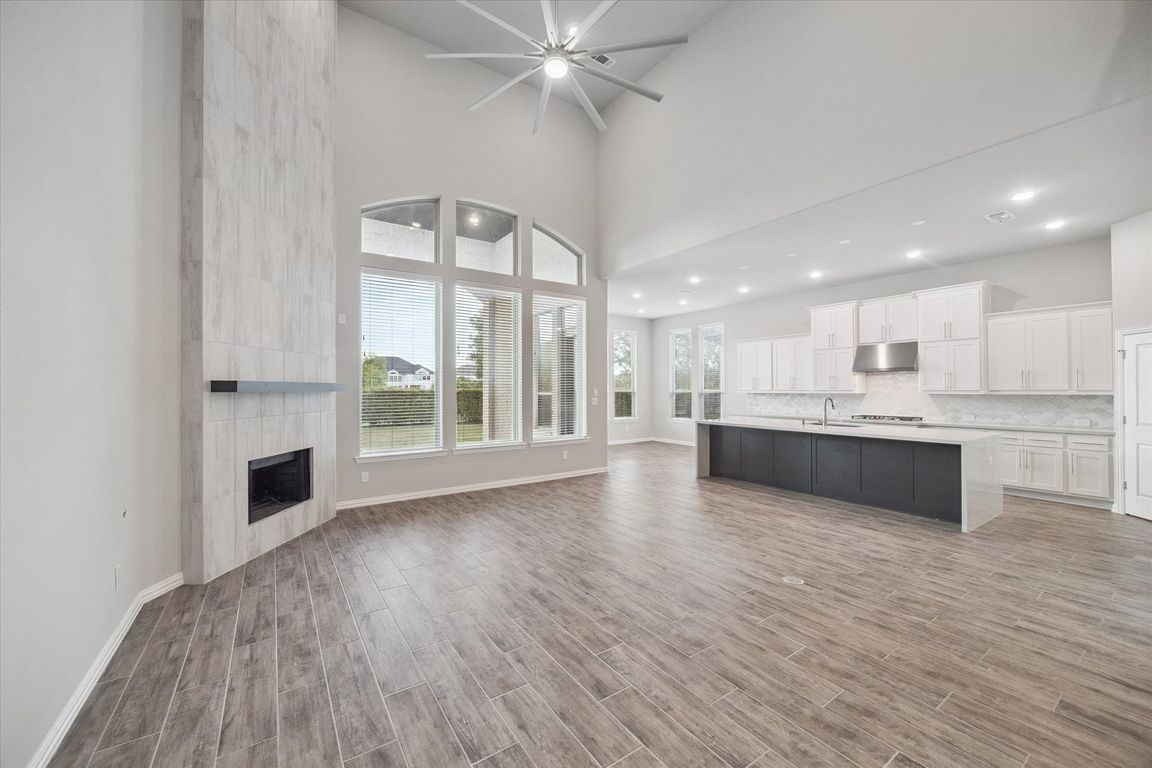Open: Sun 2pm-4pm

For sale
$715,000
4beds
4,043sqft
1415 Layla Sage Loop, Richmond, TX 77406
4beds
4,043sqft
Single family residence
Built in 2019
10,293 sqft
3 Attached garage spaces
$177 price/sqft
$1,210 annually HOA fee
What's special
Sleek white cabinetryStainless steel built-in appliancesAmazing covered backyard patioHigh ceilingsPremium flooringSecluded guest suiteDouble waterfall quartz countertops
Welcome to 1415 Layla Sage Loop, offering 4 bedrooms 3 full and 2 half bathrooms. (2 bedrooms down, 2 bedrooms up) A grand foyer welcomes you with premium flooring, an elegant upgraded staircase, and a seamless open-concept design. At the front, a secluded guest suite and a refined study or flex space ...
- 10 days |
- 330 |
- 22 |
Likely to sell faster than
Source: HAR,MLS#: 77220484
Travel times
Living Room
Kitchen
Primary Bedroom
Zillow last checked: 7 hours ago
Listing updated: 18 hours ago
Listed by:
David Dancel TREC #0697283 832-744-8616,
Camelot Realty Group
Source: HAR,MLS#: 77220484
Facts & features
Interior
Bedrooms & bathrooms
- Bedrooms: 4
- Bathrooms: 5
- Full bathrooms: 3
- 1/2 bathrooms: 2
Rooms
- Room types: Family Room, Media Room
Primary bathroom
- Features: Half Bath, Primary Bath: Double Sinks, Primary Bath: Separate Shower, Primary Bath: Soaking Tub, Secondary Bath(s): Tub/Shower Combo
Kitchen
- Features: Kitchen open to Family Room, Pantry
Heating
- Electric
Cooling
- Ceiling Fan(s), Electric
Appliances
- Included: ENERGY STAR Qualified Appliances, Water Heater, Disposal, Oven, Microwave, Gas Cooktop, Dishwasher
Features
- Formal Entry/Foyer, High Ceilings, Wired for Sound, 2 Bedrooms Down, En-Suite Bath, Primary Bed - 1st Floor, Walk-In Closet(s)
- Number of fireplaces: 1
- Fireplace features: Gas
Interior area
- Total structure area: 4,043
- Total interior livable area: 4,043 sqft
Property
Parking
- Total spaces: 3
- Parking features: Attached
- Attached garage spaces: 3
Features
- Stories: 2
- Patio & porch: Covered
- Exterior features: Back Green Space, Sprinkler System
- Fencing: Back Yard
Lot
- Size: 10,293.23 Square Feet
- Features: Back Yard, Subdivided, 0 Up To 1/4 Acre
Details
- Parcel number: 3801170010320907
Construction
Type & style
- Home type: SingleFamily
- Architectural style: Traditional
- Property subtype: Single Family Residence
Materials
- Brick, Stone, Wood Siding
- Foundation: Slab
- Roof: Composition
Condition
- New construction: No
- Year built: 2019
Utilities & green energy
- Water: Public
Green energy
- Energy efficient items: Thermostat, HVAC
Community & HOA
Community
- Subdivision: Harvest Green Sec 17
HOA
- Has HOA: Yes
- Amenities included: Clubhouse, Dog Park, Fitness Center, Jogging Path, Park, Picnic Area, Playground, Pond, Pool, Splash Pad, Sport Court, Trail(s)
- HOA fee: $1,210 annually
Location
- Region: Richmond
Financial & listing details
- Price per square foot: $177/sqft
- Tax assessed value: $781,997
- Annual tax amount: $19,768
- Date on market: 9/24/2025
- Listing terms: Cash,Conventional,VA Loan
- Road surface type: Concrete