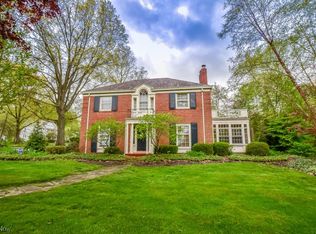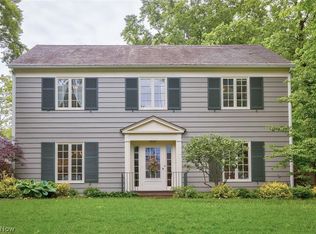Sold for $265,825
$265,825
1415 Inwood Rd, Alliance, OH 44601
4beds
1,894sqft
Single Family Residence
Built in 1928
0.31 Acres Lot
$266,700 Zestimate®
$140/sqft
$1,514 Estimated rent
Home value
$266,700
$232,000 - $307,000
$1,514/mo
Zestimate® history
Loading...
Owner options
Explore your selling options
What's special
You’ll fall in love with the character throughout this Tudor style home, set on a private lot with mature landscaping in a great location near shopping, dining, schools, and the University of Mount Union. The backyard offers plenty of space to unwind with a brick patio, deck, and peaceful koi pond. Inside, the living room feels welcoming with hardwood floors, crown molding, and a gas fireplace. French doors open to an insulated sunroom with built-in bookcases and access to the patio, perfect for reading or relaxing. The kitchen includes all appliances and has room for casual meals, while the formal dining room features hardwood floors and two corner cabinets for storage and display. One bedroom and a half bath are on the main level. Upstairs, you’ll find three more bedrooms, including the primary with two closets, plus a bonus room and a full bath with tile walls, a pedestal sink, and a cedar lined closet in the hall. The basement is waterproofed and comes with a transferrable warranty, along with a laundry area and extra storage. A two car detached garage with an EV charger adds even more to appreciate about this well loved home. Don't miss out, schedule your showing today!
Zillow last checked: 8 hours ago
Listing updated: July 18, 2025 at 10:54am
Listing Provided by:
Jose Medina jose@josesellshomes.com330-595-9811,
Keller Williams Legacy Group Realty
Bought with:
Jodi L Hodson, 406019
Howard Hanna
Source: MLS Now,MLS#: 5129367 Originating MLS: Stark Trumbull Area REALTORS
Originating MLS: Stark Trumbull Area REALTORS
Facts & features
Interior
Bedrooms & bathrooms
- Bedrooms: 4
- Bathrooms: 2
- Full bathrooms: 1
- 1/2 bathrooms: 1
- Main level bathrooms: 1
- Main level bedrooms: 1
Primary bedroom
- Description: Flooring: Hardwood
- Features: Walk-In Closet(s)
- Level: Second
- Dimensions: 16 x 11
Bedroom
- Description: Decorative Fireplace,Flooring: Carpet
- Level: Second
- Dimensions: 14 x 10
Bedroom
- Description: Flooring: Carpet
- Level: Second
Bedroom
- Description: Flooring: Carpet
- Level: Second
- Dimensions: 13 x 9
Bedroom
- Description: Flooring: Carpet
- Level: First
- Dimensions: 13 x 11
Bonus room
- Description: Flooring: Carpet
- Level: Second
- Dimensions: 10 x 9
Dining room
- Description: Flooring: Hardwood
- Level: First
- Dimensions: 14 x 12
Kitchen
- Description: Flooring: Linoleum
- Level: First
- Dimensions: 13 x 9
Living room
- Description: Flooring: Hardwood
- Features: Fireplace
- Level: First
- Dimensions: 20 x 10
Sunroom
- Description: Flooring: Carpet
- Features: Bookcases
- Level: First
- Dimensions: 11 x 10
Heating
- Forced Air, Gas
Cooling
- Central Air
Appliances
- Laundry: In Basement
Features
- Basement: Full,Storage Space,Unfinished
- Number of fireplaces: 1
- Fireplace features: Bedroom, Decorative, Gas, Living Room
Interior area
- Total structure area: 1,894
- Total interior livable area: 1,894 sqft
- Finished area above ground: 1,894
Property
Parking
- Total spaces: 2
- Parking features: Driveway, Detached, Electric Vehicle Charging Station(s), Garage
- Garage spaces: 2
Features
- Levels: One and One Half
- Patio & porch: Deck, Enclosed, Patio, Porch
Lot
- Size: 0.31 Acres
Details
- Parcel number: 00108304
Construction
Type & style
- Home type: SingleFamily
- Architectural style: Tudor
- Property subtype: Single Family Residence
Materials
- Brick, Cedar
- Roof: Asphalt,Fiberglass,Wood
Condition
- Year built: 1928
Utilities & green energy
- Sewer: Public Sewer
- Water: Public
Community & neighborhood
Location
- Region: Alliance
Price history
| Date | Event | Price |
|---|---|---|
| 7/16/2025 | Sold | $265,825+0.3%$140/sqft |
Source: | ||
| 6/27/2025 | Pending sale | $264,900$140/sqft |
Source: | ||
| 6/10/2025 | Contingent | $264,900$140/sqft |
Source: | ||
| 6/6/2025 | Price change | $264,900-3.6%$140/sqft |
Source: | ||
| 5/13/2025 | Listed for sale | $274,900$145/sqft |
Source: | ||
Public tax history
| Year | Property taxes | Tax assessment |
|---|---|---|
| 2024 | $2,264 +8.8% | $62,730 +21.1% |
| 2023 | $2,082 -0.7% | $51,800 |
| 2022 | $2,095 -0.1% | $51,800 |
Find assessor info on the county website
Neighborhood: 44601
Nearby schools
GreatSchools rating
- NAAlliance Early Learning SchoolGrades: PK-2Distance: 0.7 mi
- 4/10Alliance Middle SchoolGrades: 6-9Distance: 1.3 mi
- 4/10Alliance High SchoolGrades: 9-12Distance: 0.2 mi
Schools provided by the listing agent
- District: Alliance CSD - 7601
Source: MLS Now. This data may not be complete. We recommend contacting the local school district to confirm school assignments for this home.
Get a cash offer in 3 minutes
Find out how much your home could sell for in as little as 3 minutes with a no-obligation cash offer.
Estimated market value$266,700
Get a cash offer in 3 minutes
Find out how much your home could sell for in as little as 3 minutes with a no-obligation cash offer.
Estimated market value
$266,700

