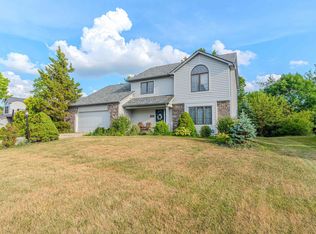In desired NWAC Schools with Many upgraded amenities in this 1-1/2 Story Home with the Main Floor Master offering a high-end bathroom with Twin sink vanity, a tiled Shower with a Heavy Glass Door and enclosure, a Jetted Tub and ceramic tile flooring. The Master ceiling has a cathedral ceiling inside a Tray Ceiling with soft lighting that is quite stunning. You will also find a gorgeous kitchen with Corian counters with integral sink on the perimeter cabinets while the island features a Granite top. Cabinets stretch to the ceiling with Crown molding. There is a Stainless, Fisher Paykel Double Oven and Gas Cooktop, a S.S. Dishwasher, and a Stainless refrigerator. The Dining space is very generous and features laminate plank flooring. Some New Carpet and paint. Recently Updated with Painted Trim. Separate laundry room with folding place. Three additional, nicely sized Bedrooms and a Full Bath Upstairs. Some newer, sought after, Black Windows. Enjoy summer entertaining on the 2-tiered deck featuring a Pergola with hanging lights. 2" Wide, White Blinds throughout. Tiled window ledge in Great room with a built-in cabinet on each side and a 2-story High Ceiling as well aa an Attractive Fireplace with gas available. Lace Ceilings. Offers being presented today at 1:00 p.m. 5/4/21
This property is off market, which means it's not currently listed for sale or rent on Zillow. This may be different from what's available on other websites or public sources.

