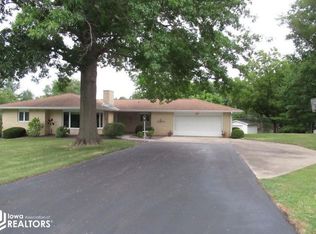Sold
$173,000
1415 Grove St, Hamilton, IL 62341
4beds
2,924sqft
Single Family Residence
Built in 1980
0.6 Acres Lot
$223,600 Zestimate®
$59/sqft
$1,609 Estimated rent
Home value
$223,600
$201,000 - $246,000
$1,609/mo
Zestimate® history
Loading...
Owner options
Explore your selling options
What's special
PRICE REDUCED: Excellent location! Beautiful neighborhood plus go down your drive way, turn right and go directly into driveway of the golf course! Sits on 3 1/2 lots with timber on one side. Beautiful wood floors thru out house, tile and new carpet on stairs and 2 bedrooms. Main level has living room and entry. Up short set of stairs is the newer kitchen w/breakfast bar, gorgeous cabinets and sliders to large two level deck. 4 bedrooms(1 used as office), which has sliders to deck. 2 other secondary bedrooms with new carpet in both. Lg primary w/fireplace, two large closets as well as a walk-in. Newer four piece bath w/same hickory cabinets as the kitchen. In lower level enjoy large spacious family room w/egress windows. Also, has plenty of room for dining area to host holiday meals or large get togethers. There is a bath and laundry room and storage also. Door in lower level leads out to attached garage. Also a large, clean crawl space w/ concrete floor excellent for storage.
Zillow last checked: 8 hours ago
Listing updated: May 31, 2025 at 06:01pm
Listed by:
Rebecca K Sowers 217-256-3105,
The People's Real Estate
Bought with:
Outside Agent-WCIR Outside Agent-WCIR, ***
Outside Office
Source: NoCoast MLS as distributed by MLS GRID,MLS#: 6323303
Facts & features
Interior
Bedrooms & bathrooms
- Bedrooms: 4
- Bathrooms: 2
- Full bathrooms: 2
Bedroom 2
- Level: Upper
Bedroom 3
- Level: Upper
Bedroom 4
- Level: Upper
Other
- Level: Upper
Dining room
- Level: Main
Family room
- Level: Lower
Kitchen
- Level: Upper
Living room
- Level: Lower
Heating
- Baseboard, Forced Air
Cooling
- Central Air
Features
- Basement: Finished
- Number of fireplaces: 1
- Common walls with other units/homes: 0
Interior area
- Total interior livable area: 2,924 sqft
- Finished area above ground: 1,462
- Finished area below ground: 1,462
Property
Parking
- Total spaces: 1
- Parking features: Attached, Concrete
- Garage spaces: 1
Accessibility
- Accessibility features: None
Lot
- Size: 0.60 Acres
- Dimensions: 170 x 155
Details
- Parcel number: 1129999105
- Zoning: Residential-Single Family
Construction
Type & style
- Home type: SingleFamily
- Architectural style: Raised Ranch
- Property subtype: Single Family Residence
Materials
- Vinyl Siding
- Roof: Shingle
Condition
- Year built: 1980
Utilities & green energy
- Sewer: Public Sewer
- Water: Public
Community & neighborhood
Location
- Region: Hamilton
HOA & financial
HOA
- Has HOA: No
- Association name: SEIA
Other
Other facts
- Road surface type: Paved
Price history
| Date | Event | Price |
|---|---|---|
| 5/20/2025 | Sold | $173,000-2%$59/sqft |
Source: | ||
| 5/17/2025 | Pending sale | $176,500$60/sqft |
Source: | ||
| 3/21/2025 | Price change | $176,500-5.9%$60/sqft |
Source: | ||
| 11/25/2024 | Listed for sale | $187,500$64/sqft |
Source: | ||
Public tax history
| Year | Property taxes | Tax assessment |
|---|---|---|
| 2024 | $3,716 +33.8% | $53,728 +8.4% |
| 2023 | $2,777 +0.3% | $49,551 +5.8% |
| 2022 | $2,770 -1.4% | $46,817 +8.2% |
Find assessor info on the county website
Neighborhood: 62341
Nearby schools
GreatSchools rating
- 6/10Hamilton Elementary SchoolGrades: PK-8Distance: 0.9 mi
- 10/10Hamilton Jr/Sr High SchoolGrades: 9-12Distance: 0.6 mi

Get pre-qualified for a loan
At Zillow Home Loans, we can pre-qualify you in as little as 5 minutes with no impact to your credit score.An equal housing lender. NMLS #10287.
