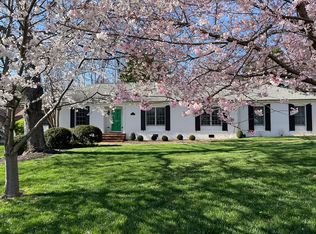OPEN HOUSE SUNDAY 7/14 1-3. Beautiful Brick Home in Foxbrook Neighborhood within Minutes to Schools, Historic Downtown & Parkway. 5 Minute Walk to Future McIntire Gardens. 4 Bedrooms & 2.5 Baths. Kitchen W/Soapstone Countertops & Marble Subway Tile Backsplash, Kohler Sink, Bead Board Ceiling & Charming Light Fixtures. Spacious & Welcoming Foyer. Living Room w/Gas Fireplace & Large Formal Dining Room. Spacious Bedrooms w/Hardwood Floors. BrightFamily Room w/Skylights overlook Backyard w/Slate Patio & Fenced Yard. Bathrooms have Carrera Marble Countertops, Ceramic Tile. Terrace Level Fireplace W/Gas Stove Insert, Raised Hearth, Exposed Beams & Built-Ins. 2 Car Garage. Landscaping provides Continuous Color Spring-Fall with 100's of plantings.
This property is off market, which means it's not currently listed for sale or rent on Zillow. This may be different from what's available on other websites or public sources.

