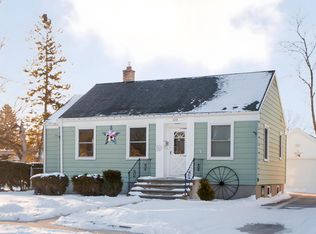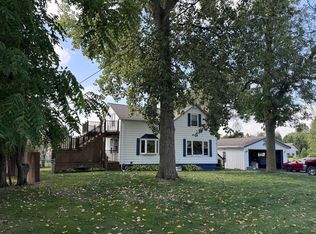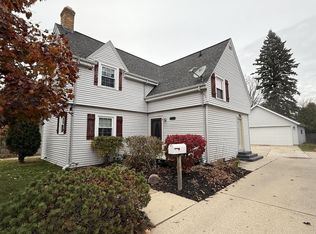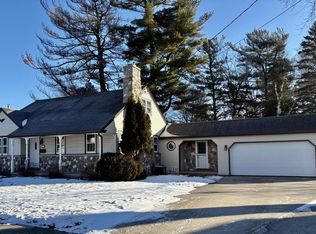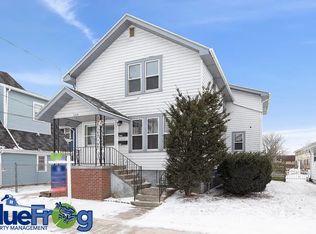Step back in time with a modern touch in this charming and well-maintained home. Natural wood trim and beautiful hardwood floors are just a few of the features you will enjoy, showcasing timeless craftsmanship throughout. Updated bathrooms and an updated kitchen, along with fresh paint and newer windows, make this home truly move-in ready for you and your family. A natural fireplace adds warmth and character, while the additional sunroom provides the perfect space to relax and unwind. Outside, the extra-large city lot offers endless possibilities, complete with additional outbuildings ideal for projects, storage, or even a kids' playhouse. With space, charm, and thoughtful updates throughout, this must-see home is ready to welcome its next owners.
Active
$239,000
1415 Glenwood STREET, Two Rivers, WI 54241
3beds
1,596sqft
Est.:
Single Family Residence
Built in 1929
0.36 Acres Lot
$235,600 Zestimate®
$150/sqft
$-- HOA
What's special
Fresh paintNatural wood trimNewer windowsNatural fireplaceUpdated kitchenBeautiful hardwood floorsAdditional sunroom
- 46 days |
- 933 |
- 29 |
Zillow last checked: 8 hours ago
Listing updated: January 18, 2026 at 06:10am
Listed by:
Chad Hoerth 920-769-1600,
Coldwell Banker Real Estate Group Manitowoc
Source: WIREX MLS,MLS#: 1945687 Originating MLS: Metro MLS
Originating MLS: Metro MLS
Tour with a local agent
Facts & features
Interior
Bedrooms & bathrooms
- Bedrooms: 3
- Bathrooms: 2
- Full bathrooms: 2
Primary bedroom
- Level: Upper
- Area: 117
- Dimensions: 9 x 13
Bedroom 2
- Level: Upper
- Area: 117
- Dimensions: 9 x 13
Bedroom 3
- Level: Upper
- Area: 100
- Dimensions: 10 x 10
Bathroom
- Features: Shower on Lower, Tub Only, Shower Over Tub, Shower Stall
Dining room
- Level: Main
- Area: 121
- Dimensions: 11 x 11
Kitchen
- Level: Main
- Area: 108
- Dimensions: 12 x 9
Living room
- Level: Main
- Area: 240
- Dimensions: 24 x 10
Heating
- Natural Gas, Radiant/Hot Water
Appliances
- Included: Dishwasher, Range, Refrigerator
Features
- Flooring: Wood
- Basement: Full
Interior area
- Total structure area: 1,596
- Total interior livable area: 1,596 sqft
Property
Parking
- Total spaces: 1
- Parking features: Detached, 1 Car
- Garage spaces: 1
Features
- Levels: Two
- Stories: 2
Lot
- Size: 0.36 Acres
- Features: Sidewalks
Details
- Additional structures: Garden Shed
- Parcel number: 1010061950
- Zoning: Residential
Construction
Type & style
- Home type: SingleFamily
- Architectural style: Other
- Property subtype: Single Family Residence
Materials
- Brick, Brick/Stone
Condition
- 21+ Years
- New construction: No
- Year built: 1929
Utilities & green energy
- Sewer: Public Sewer
- Water: Public
Community & HOA
Location
- Region: Two Rivers
- Municipality: Two Rivers
Financial & listing details
- Price per square foot: $150/sqft
- Tax assessed value: $181,300
- Annual tax amount: $3,007
- Date on market: 1/1/2026
- Inclusions: Stove, Refrigerator, Microwave, Dishwasher
- Exclusions: Sellers Personal Items
Estimated market value
$235,600
$224,000 - $247,000
$1,168/mo
Price history
Price history
| Date | Event | Price |
|---|---|---|
| 1/1/2026 | Listed for sale | $239,000$150/sqft |
Source: | ||
| 12/16/2025 | Listing removed | $239,000$150/sqft |
Source: | ||
| 11/11/2025 | Price change | $239,000-1.2%$150/sqft |
Source: | ||
| 9/29/2025 | Price change | $242,000-2%$152/sqft |
Source: | ||
| 8/14/2025 | Price change | $247,000-0.4%$155/sqft |
Source: | ||
Public tax history
Public tax history
| Year | Property taxes | Tax assessment |
|---|---|---|
| 2024 | $2,718 +119.3% | $181,300 +118.2% |
| 2023 | $1,239 -34.1% | $83,100 |
| 2022 | $1,880 | $83,100 |
Find assessor info on the county website
BuyAbility℠ payment
Est. payment
$1,256/mo
Principal & interest
$927
Property taxes
$245
Home insurance
$84
Climate risks
Neighborhood: 54241
Nearby schools
GreatSchools rating
- 3/10Koenig Elementary SchoolGrades: PK-4Distance: 0.3 mi
- 2/10Clarke Middle SchoolGrades: 5-8Distance: 2.1 mi
- 5/10Two Rivers High SchoolGrades: 9-12Distance: 2.4 mi
Schools provided by the listing agent
- High: Two Rivers
- District: Two Rivers
Source: WIREX MLS. This data may not be complete. We recommend contacting the local school district to confirm school assignments for this home.
- Loading
- Loading
