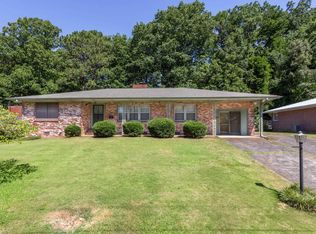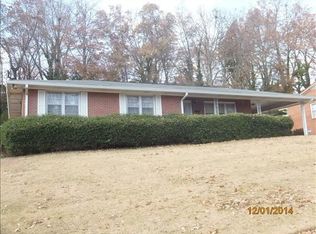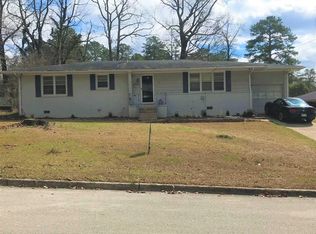Sold for $135,000
$135,000
1415 Glendale Rd, Anniston, AL 36207
3beds
1,628sqft
Single Family Residence
Built in 1959
0.36 Acres Lot
$160,000 Zestimate®
$83/sqft
$1,116 Estimated rent
Home value
$160,000
$149,000 - $173,000
$1,116/mo
Zestimate® history
Loading...
Owner options
Explore your selling options
What's special
A great deal with over 1,600 square feet, this charming three bedroom, two bathroom brick house is located by the Anniston municipal golf course. There are lovely hardwood floors throughout, and most rooms have great natural lighting due to the number of windows. There are built-in bookshelves in the living room, and the well-equipped, open-concept kitchen has an adorable, vintage aesthetic and setup. There is potential for a formal dining room, breakfast nook, study, or secondary living room that leads out onto the paved patio with a sliding glass door. The backyard is cozy with lots of potential for an aesthetically-pleasing oasis, hedged-in by the stone retaining wall and visible tree line. There is also covered parking in the house’s two-car garage, complete with plenty of storage potential. Call today for more information and an opportunity to check out this charming house!
Zillow last checked: 8 hours ago
Listing updated: September 15, 2023 at 11:35am
Listed by:
Morgan Knight 256-452-9296,
Keller Williams Realty Group
Bought with:
Nikki Hardin
Keller Williams Realty Group
Source: GALMLS,MLS#: 1362784
Facts & features
Interior
Bedrooms & bathrooms
- Bedrooms: 3
- Bathrooms: 2
- Full bathrooms: 2
Primary bedroom
- Level: First
Bedroom 1
- Level: First
Bedroom 2
- Level: First
Primary bathroom
- Level: First
Bathroom 1
- Level: First
Dining room
- Level: First
Kitchen
- Features: Laminate Counters
- Level: First
Living room
- Level: First
Basement
- Area: 0
Heating
- Central, Electric
Cooling
- Central Air, Electric
Appliances
- Included: Dishwasher, Refrigerator, Electric Water Heater
- Laundry: Electric Dryer Hookup, In Garage, Washer Hookup, Main Level, Laundry Room, Garage Area, Yes
Features
- Linen Closet, Shared Bath, Tub/Shower Combo
- Flooring: Hardwood, Laminate
- Doors: French Doors
- Basement: Crawl Space
- Attic: Other,Yes
- Has fireplace: No
Interior area
- Total interior livable area: 1,628 sqft
- Finished area above ground: 1,628
- Finished area below ground: 0
Property
Parking
- Total spaces: 2
- Parking features: Attached, Driveway, Garage Faces Front
- Attached garage spaces: 2
- Has uncovered spaces: Yes
Features
- Levels: One
- Stories: 1
- Patio & porch: Open (PATIO), Patio
- Exterior features: Lighting
- Pool features: None
- Has view: Yes
- View description: None
- Waterfront features: No
Lot
- Size: 0.36 Acres
Details
- Parcel number: 2102043002047.000
- Special conditions: N/A
Construction
Type & style
- Home type: SingleFamily
- Property subtype: Single Family Residence
Materials
- Brick
Condition
- Year built: 1959
Utilities & green energy
- Water: Public
- Utilities for property: Sewer Connected
Community & neighborhood
Location
- Region: Anniston
- Subdivision: Anniston East
Other
Other facts
- Price range: $135K - $135K
Price history
| Date | Event | Price |
|---|---|---|
| 9/15/2023 | Sold | $135,000+3.9%$83/sqft |
Source: | ||
| 8/17/2023 | Contingent | $129,900$80/sqft |
Source: | ||
| 8/15/2023 | Listed for sale | $129,900+73.2%$80/sqft |
Source: | ||
| 10/8/2020 | Sold | $75,000-6.1%$46/sqft |
Source: | ||
| 9/25/2020 | Pending sale | $79,900$49/sqft |
Source: Keller Williams Realty Group #896377 Report a problem | ||
Public tax history
| Year | Property taxes | Tax assessment |
|---|---|---|
| 2024 | $659 +70.8% | $13,780 +62.5% |
| 2023 | $386 +23% | $8,480 +19.8% |
| 2022 | $314 +12.2% | $7,080 +10.3% |
Find assessor info on the county website
Neighborhood: 36207
Nearby schools
GreatSchools rating
- 4/10Cobb Elementary SchoolGrades: PK-KDistance: 1.7 mi
- 3/10Anniston Middle SchoolGrades: 6-8Distance: 3.1 mi
- 2/10Anniston High SchoolGrades: 9-12Distance: 0.6 mi
Schools provided by the listing agent
- Elementary: Golden Springs
- Middle: Anniston
- High: Anniston
Source: GALMLS. This data may not be complete. We recommend contacting the local school district to confirm school assignments for this home.

Get pre-qualified for a loan
At Zillow Home Loans, we can pre-qualify you in as little as 5 minutes with no impact to your credit score.An equal housing lender. NMLS #10287.


