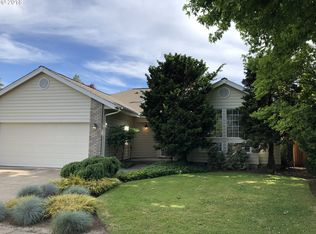This beautiful one level home is conveniently located to shopping, restaurants, Oakway Golf Course, etc. Features include a LR w/ vaulted ceiling, w2w carpet and gas FP, SS appliances and quartz counters, luxury vinyl plank floors and w2w carpet, upgraded baths, central vac, Lantz cabinetry, deck, hot tub in private gazebo off master BE, fenced in yard, UG sprinklers, garage storage system, new garage door opener. Washer & dryer incl.
This property is off market, which means it's not currently listed for sale or rent on Zillow. This may be different from what's available on other websites or public sources.

