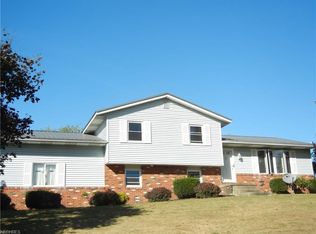Sold for $210,000 on 11/29/23
$210,000
1415 George St SW, Canton, OH 44706
4beds
--sqft
Single Family Residence
Built in 1988
0.46 Acres Lot
$236,500 Zestimate®
$--/sqft
$1,508 Estimated rent
Home value
$236,500
$225,000 - $248,000
$1,508/mo
Zestimate® history
Loading...
Owner options
Explore your selling options
What's special
Discover the perfect blend of serenity and convenience in this beautiful 4BR home. Nestled in a peaceful country setting, it offers a quiet retreat while being just moments away from parks and the renowned Football Hall of Fame. All appliances are thoughtfully included, ensuring a seamless move-in experience. Whether you seek outdoor adventures, peace and quiet, or easy access to sports history, this home has it all. Don't miss the chance to make cherished memories in this inviting abode – schedule your viewing today!
Zillow last checked: 8 hours ago
Listing updated: November 30, 2023 at 08:03am
Listing Provided by:
David Fertig davidohious@yahoo.com(330)319-4460,
Berkshire Hathaway HomeServices Stouffer Realty
Bought with:
Melissa Kaufman, 2017006398
RE/MAX Edge Realty
Source: MLS Now,MLS#: 4495089 Originating MLS: Akron Cleveland Association of REALTORS
Originating MLS: Akron Cleveland Association of REALTORS
Facts & features
Interior
Bedrooms & bathrooms
- Bedrooms: 4
- Bathrooms: 2
- Full bathrooms: 2
- Main level bedrooms: 3
Primary bedroom
- Description: Flooring: Carpet
- Level: Second
- Dimensions: 13.00 x 12.00
Bedroom
- Description: Flooring: Carpet
- Level: Second
- Dimensions: 12.00 x 11.00
Bedroom
- Description: Flooring: Carpet
- Level: Second
- Dimensions: 12.00 x 10.00
Bedroom
- Description: Flooring: Carpet
- Level: Lower
- Dimensions: 18.00 x 11.00
Bathroom
- Description: Flooring: Luxury Vinyl Tile
- Level: Second
- Dimensions: 8.00 x 10.00
Bonus room
- Level: Second
Dining room
- Description: Flooring: Carpet
- Level: First
- Dimensions: 12.00 x 10.00
Entry foyer
- Description: Flooring: Luxury Vinyl Tile
- Level: First
- Dimensions: 14.00 x 4.00
Family room
- Description: Flooring: Carpet,Luxury Vinyl Tile
- Level: Second
- Dimensions: 18.00 x 13.00
Kitchen
- Description: Flooring: Luxury Vinyl Tile
- Level: First
- Dimensions: 13.00 x 11.00
Laundry
- Level: Second
- Dimensions: 14.00 x 13.00
Living room
- Description: Flooring: Carpet
- Level: First
- Dimensions: 17.00 x 13.00
Office
- Description: Flooring: Carpet
- Level: Lower
- Dimensions: 11.00 x 12.00
Other
- Description: Flooring: Luxury Vinyl Tile
- Level: Lower
- Dimensions: 8.00 x 8.00
Heating
- Forced Air, Gas
Cooling
- Central Air
Appliances
- Included: Dryer, Freezer, Humidifier, Microwave, Range, Refrigerator, Water Softener, Washer
Features
- Basement: Full,Finished
- Has fireplace: No
Property
Parking
- Total spaces: 1
- Parking features: Attached, Direct Access, Electricity, Garage, Garage Door Opener, Paved
- Attached garage spaces: 1
Features
- Levels: Two,Multi/Split
- Stories: 2
- Patio & porch: Patio
- Fencing: Partial,Wood
Lot
- Size: 0.46 Acres
Details
- Parcel number: 01308645
Construction
Type & style
- Home type: SingleFamily
- Architectural style: Split Level
- Property subtype: Single Family Residence
Materials
- Brick, Vinyl Siding
- Roof: Asphalt,Fiberglass
Condition
- Year built: 1988
Details
- Warranty included: Yes
Utilities & green energy
- Water: Well
Community & neighborhood
Security
- Security features: Smoke Detector(s)
Location
- Region: Canton
- Subdivision: Meadowtree Estates
Other
Other facts
- Listing terms: Cash,Conventional,FHA,VA Loan
Price history
| Date | Event | Price |
|---|---|---|
| 11/30/2023 | Pending sale | $229,500+9.3% |
Source: | ||
| 11/29/2023 | Sold | $210,000-8.5% |
Source: | ||
| 11/8/2023 | Contingent | $229,500 |
Source: | ||
| 10/9/2023 | Listed for sale | $229,500+82.1% |
Source: | ||
| 6/25/2012 | Sold | $126,000-9.3% |
Source: | ||
Public tax history
| Year | Property taxes | Tax assessment |
|---|---|---|
| 2024 | $2,842 +55.2% | $72,630 +23.3% |
| 2023 | $1,831 +5.8% | $58,910 |
| 2022 | $1,732 -0.4% | $58,910 |
Find assessor info on the county website
Neighborhood: 44706
Nearby schools
GreatSchools rating
- 7/10Walker Elementary SchoolGrades: PK-5Distance: 0.8 mi
- 5/10Canton South Middle SchoolGrades: 5-8Distance: 1.3 mi
- 4/10Canton South High SchoolGrades: 9-12Distance: 1.3 mi
Schools provided by the listing agent
- District: Canton CSD - 7602
Source: MLS Now. This data may not be complete. We recommend contacting the local school district to confirm school assignments for this home.

Get pre-qualified for a loan
At Zillow Home Loans, we can pre-qualify you in as little as 5 minutes with no impact to your credit score.An equal housing lender. NMLS #10287.
Sell for more on Zillow
Get a free Zillow Showcase℠ listing and you could sell for .
$236,500
2% more+ $4,730
With Zillow Showcase(estimated)
$241,230