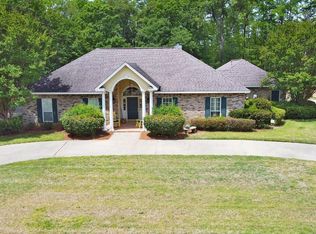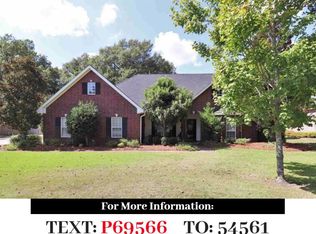Sold
Price Unknown
1415 Frenchmans Bend Rd, Monroe, LA 71203
4beds
3,071sqft
Site Build, Residential
Built in 2001
0.43 Acres Lot
$476,800 Zestimate®
$--/sqft
$3,425 Estimated rent
Home value
$476,800
$381,000 - $596,000
$3,425/mo
Zestimate® history
Loading...
Owner options
Explore your selling options
What's special
**NEW PRICE** This beautiful custom built home located on Bayou DeSiard in Frenchman's Bend is one that is a must see!! Open concept living, an amazing kitchen with granite countertops & travertine backsplash, stainless steel appliances, large island, walk in pantry and so much counter & cabinet space. There are stunning travertine & hardwood floors throughout the first floor, tray ceilings, recessed lighting, ornate light fixtures, breakfast area, dining room & sunroom. The spacious master bedroom has soaring ceilings, 2 closets and an incredible on suite bathroom that includes a soaking tub, separate shower & stunning vanity with 2 sinks. Upstairs you will find 3 bedrooms & full bathroom; plenty of space for your family! The roof was replaced in 2024, Vivint security system with cameras installed 2022, sprinkler systems installed 2024, installed a French drain at driveway, new fence & landscaping in 2023. Outside, the home has an incredible gunite pool, an outdoor kitchen and a stunning view of the Bayou. Call your Favorite Realtor for more information.
Zillow last checked: 8 hours ago
Listing updated: July 07, 2025 at 05:48pm
Listed by:
Tracy Fordham,
BetterHomes&GardensVeranda
Bought with:
Reeves Walker
Re/Max Premier Realty
Source: NELAR,MLS#: 214106
Facts & features
Interior
Bedrooms & bathrooms
- Bedrooms: 4
- Bathrooms: 3
- Full bathrooms: 2
- Partial bathrooms: 1
Primary bedroom
- Description: Floor: Hardwood
- Level: First
- Area: 270
Bedroom
- Description: Floor: Carpet
- Level: Second
- Area: 132
Bedroom 1
- Description: Floor: Carpet
- Level: Second
- Area: 162
Bedroom 2
- Description: Floor: Carpet
- Level: First
- Area: 342
Dining room
- Description: Floor: Travertine
- Level: First
- Area: 135.6
Kitchen
- Description: Floor: Hardwood
- Level: First
- Area: 266.4
Living room
- Description: Floor: Hardwood
- Level: First
- Area: 389.5
Heating
- Natural Gas
Cooling
- Central Air, Electric
Appliances
- Included: Dishwasher, Gas Range, Gas Water Heater
- Laundry: Washer/Dryer Connect
Features
- Ceiling Fan(s), Walk-In Closet(s)
- Windows: Double Pane Windows, Negotiable
- Number of fireplaces: 1
- Fireplace features: One, Gas Log, Living Room
Interior area
- Total structure area: 4,167
- Total interior livable area: 3,071 sqft
Property
Parking
- Total spaces: 2
- Parking features: Hard Surface Drv., Garage Door Opener
- Attached garage spaces: 2
- Has uncovered spaces: Yes
Features
- Levels: Two
- Stories: 2
- Patio & porch: Covered Patio, Open Deck
- Has private pool: Yes
- Pool features: In Ground
- Fencing: Wood
- Has view: Yes
- Waterfront features: Bayou, Waterfront
Lot
- Size: 0.43 Acres
- Features: Sprinkler System, Outdoor Lighting, Professional Landscaping, Views
Details
- Parcel number: 93733
Construction
Type & style
- Home type: SingleFamily
- Architectural style: Traditional
- Property subtype: Site Build, Residential
Materials
- Brick Veneer, Vinyl Siding
- Foundation: Slab
- Roof: Architecture Style
Condition
- Year built: 2001
Utilities & green energy
- Electric: Electric Company: Entergy
- Gas: Installed, Natural Gas, Gas Company: Atmos
- Sewer: Public Sewer
- Water: Public, Electric Company: Greater Ouachita
- Utilities for property: Natural Gas Connected
Community & neighborhood
Security
- Security features: Smoke Detector(s), Security System
Location
- Region: Monroe
- Subdivision: Frenchmans Bend
HOA & financial
HOA
- Has HOA: Yes
- Amenities included: Other
- Services included: Other
Other
Other facts
- Road surface type: Paved
Price history
| Date | Event | Price |
|---|---|---|
| 7/7/2025 | Sold | -- |
Source: | ||
| 6/5/2025 | Pending sale | $475,000$155/sqft |
Source: | ||
| 5/19/2025 | Listed for sale | $475,000$155/sqft |
Source: | ||
| 4/29/2025 | Pending sale | $475,000$155/sqft |
Source: | ||
| 4/25/2025 | Price change | $475,000-2.1%$155/sqft |
Source: | ||
Public tax history
Tax history is unavailable.
Neighborhood: 71203
Nearby schools
GreatSchools rating
- 8/10Sterlington Elementary SchoolGrades: PK-5Distance: 1.1 mi
- 5/10Sterlington Middle SchoolGrades: 6-8Distance: 4.3 mi
- 9/10Sterlington High SchoolGrades: 9-12Distance: 0.7 mi
Schools provided by the listing agent
- Elementary: Sterlington Elm
- Middle: Sterlington Mid
- High: Sterlington O
Source: NELAR. This data may not be complete. We recommend contacting the local school district to confirm school assignments for this home.
Sell for more on Zillow
Get a Zillow Showcase℠ listing at no additional cost and you could sell for .
$476,800
2% more+$9,536
With Zillow Showcase(estimated)$486,336

