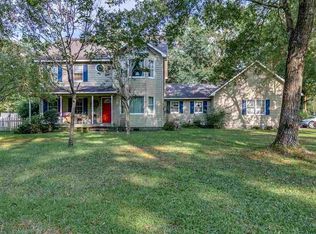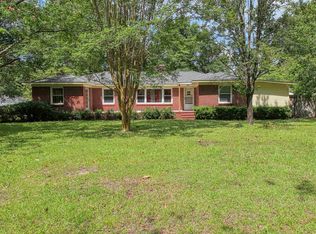This brand new home offers so many things to love! Inside, you'll love the formal dining room, large great room with vaulted ceiling, stainless appliances & granite in the kitchen with beautiful white cabinets, and the breakfast nook. There is tile in the super sized laundry room and bathrooms, carpet in bedrooms 2 and 3, and laminate everywhere else. Smooth ceilings with lots of recessed lighting and fans in all the bedrooms are extras that were added. The garage has been enlarged to 30 x 20 so there's room for your ATV or golf cart plus your cars. There's a private backyard where you can enjoy your 260 sqft screened back porch. Situated on 0.25 acres in the heart of Conway with NO HOA, you're just minutes from downtown Conway, 6 miles to Conway Medical Center, and 2 miles or less to multiple grocery stores, dining, shopping, doctor's office, and Conway Recreation Center.
This property is off market, which means it's not currently listed for sale or rent on Zillow. This may be different from what's available on other websites or public sources.

