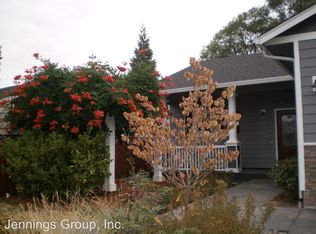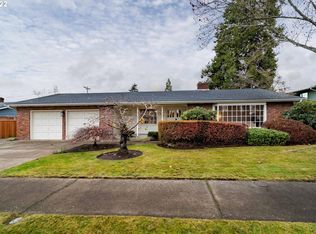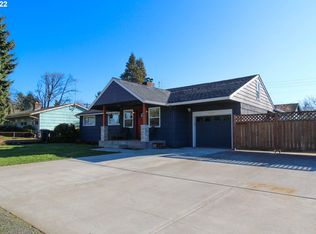This spacious home is on a 1/4 acre corner lot perfectly set up for BBQs & entertaining, gardening & play! The single level floor plan provides peaceful family living w 22 X 19 family room featuring a wall of built-in shelving & 2nd fireplace, formal dining, triple-pane windows, heat pump, sliders to big backyard w ug sprinkling & openness so you can relax and enjoy! This is a great find in a much sought after area, so don't delay!
This property is off market, which means it's not currently listed for sale or rent on Zillow. This may be different from what's available on other websites or public sources.



