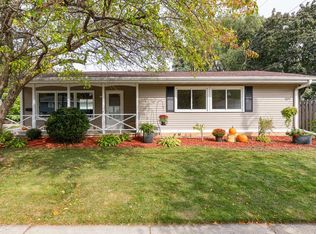Sold
$284,900
1415 Fairview St, Oshkosh, WI 54901
3beds
1,325sqft
Single Family Residence
Built in 1956
0.34 Acres Lot
$291,900 Zestimate®
$215/sqft
$1,503 Estimated rent
Home value
$291,900
$257,000 - $330,000
$1,503/mo
Zestimate® history
Loading...
Owner options
Explore your selling options
What's special
Just steps from Lake Winnebago and Menominee Park, this beautifully updated ranch has so much to offer! Home features a generous living room that opens to renovated kitchen w/ modern finishes, dining area w/ French doors leading to entertaining deck/backyard, gorgeous tiled bath w/ walk-in shower, all bedrooms a nice size, newer windows + mechanicals and freshly painted throughout + newly refinished hardwood floors. Home comfortably expands to the lower-level w/ rec room, partial bath, laundry area and tons of storage. All this plus, well-appointed exterior is nicely landscaped w/ a yard for play or enjoying the outdoors - located in the Miller’s Bay Neighborhood!
Zillow last checked: 8 hours ago
Listing updated: July 13, 2025 at 03:15am
Listed by:
Megan Lang CELL:920-203-3047,
First Weber, Realtors, Oshkosh
Bought with:
J.D. Williams
RE/MAX 24/7 Real Estate, LLC
Source: RANW,MLS#: 50306742
Facts & features
Interior
Bedrooms & bathrooms
- Bedrooms: 3
- Bathrooms: 1
- Full bathrooms: 1
Bedroom 1
- Level: Main
- Dimensions: 12x12
Bedroom 2
- Level: Main
- Dimensions: 12x12
Bedroom 3
- Level: Main
- Dimensions: 11x11
Formal dining room
- Level: Main
- Dimensions: 11x10
Kitchen
- Level: Main
- Dimensions: 14x10
Living room
- Level: Main
- Dimensions: 22x13
Other
- Description: Rec Room
- Level: Lower
- Dimensions: 28x18
Heating
- Forced Air
Cooling
- Forced Air, Central Air
Appliances
- Included: Dishwasher, Dryer, Microwave, Refrigerator, Washer
Features
- Formal Dining
- Flooring: Wood/Simulated Wood Fl
- Basement: Full,Shower Stall Only,Sump Pump,Toilet Only,Partial Fin. Non-contig
- Has fireplace: No
- Fireplace features: None
Interior area
- Total interior livable area: 1,325 sqft
- Finished area above ground: 1,325
- Finished area below ground: 0
Property
Parking
- Total spaces: 1
- Parking features: Detached
- Garage spaces: 1
Features
- Patio & porch: Deck, Patio
Lot
- Size: 0.34 Acres
- Dimensions: 110x136
- Features: Sidewalk
Details
- Parcel number: 1513820000
- Zoning: Residential
- Special conditions: Arms Length
Construction
Type & style
- Home type: SingleFamily
- Architectural style: Ranch
- Property subtype: Single Family Residence
Materials
- Shake Siding
- Foundation: Block
Condition
- New construction: No
- Year built: 1956
Details
- Warranty included: Yes
Utilities & green energy
- Sewer: Public Sewer
- Water: Public
Community & neighborhood
Location
- Region: Oshkosh
Other
Other facts
- Listing terms: Home Warranty
Price history
| Date | Event | Price |
|---|---|---|
| 7/12/2025 | Pending sale | $284,900$215/sqft |
Source: RANW #50306742 | ||
| 7/11/2025 | Sold | $284,900$215/sqft |
Source: RANW #50306742 | ||
| 6/2/2025 | Contingent | $284,900$215/sqft |
Source: | ||
| 5/22/2025 | Price change | $284,900-1.7%$215/sqft |
Source: RANW #50306742 | ||
| 4/21/2025 | Listed for sale | $289,900+202%$219/sqft |
Source: RANW #50306742 | ||
Public tax history
| Year | Property taxes | Tax assessment |
|---|---|---|
| 2024 | $4,147 +5.5% | $217,800 +65.8% |
| 2023 | $3,929 -10.5% | $131,400 |
| 2022 | $4,389 | $131,400 |
Find assessor info on the county website
Neighborhood: Millers Bay
Nearby schools
GreatSchools rating
- 4/10E Cook Elementary SchoolGrades: K-5Distance: 0.1 mi
- 2/10Webster Stanley Middle SchoolGrades: 6-8Distance: 0.4 mi
- 6/10North High SchoolGrades: 9-12Distance: 1.6 mi

Get pre-qualified for a loan
At Zillow Home Loans, we can pre-qualify you in as little as 5 minutes with no impact to your credit score.An equal housing lender. NMLS #10287.
