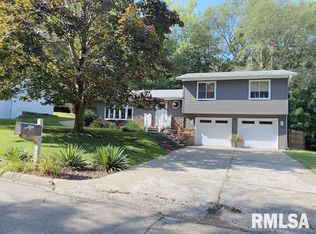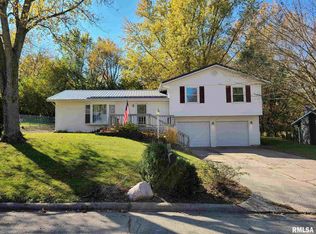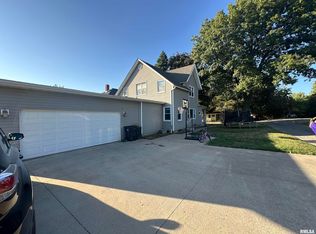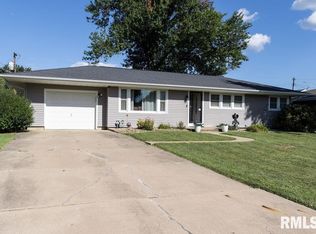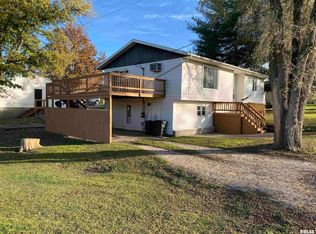Location is everything. Beautiful home in a peaceful, tree-lined setting. Picture yourself living in this lovely ranch home. Walkable route to elementary and Middle school. 4 bedrooms, 2 1/2 bath. Kitchen has lots of cabinet space, breakfast bar, pantry, and dining area. Complete with dishwasher, stove, and refrigerator. Main floor laundry, washer and dryer stays. Living room has wood burning fireplace and built in bookcase on each side. Master bedroom has two closets and half bath. Sliding doors to the 10x50 deck, to enjoy the beautiful park like view. Walk out basement has large family room with wood burning stove. Fourth bedroom in basement has a full bathroom. Storage room. 12x20 storage shed stays too. Roof 2018. Water Heater 2017.
For sale
Price cut: $10K (11/12)
$220,000
1415 E Sycamore St, Canton, IL 61520
4beds
2,400sqft
Est.:
Single Family Residence, Residential
Built in 1979
10,240 Square Feet Lot
$209,600 Zestimate®
$92/sqft
$1/mo HOA
What's special
Wood burning fireplaceBuilt in bookcaseTree-lined settingBeautiful park like viewStorage roomWalk out basementBreakfast bar
- 154 days |
- 367 |
- 8 |
Likely to sell faster than
Zillow last checked: 8 hours ago
Listing updated: November 12, 2025 at 12:01pm
Listed by:
Douglas Falk 309-224-1208,
Gorsuch Realty & Auction
Source: RMLS Alliance,MLS#: PA1259279 Originating MLS: Peoria Area Association of Realtors
Originating MLS: Peoria Area Association of Realtors

Tour with a local agent
Facts & features
Interior
Bedrooms & bathrooms
- Bedrooms: 4
- Bathrooms: 3
- Full bathrooms: 2
- 1/2 bathrooms: 1
Bedroom 1
- Level: Main
- Dimensions: 15ft 1in x 13ft 3in
Bedroom 2
- Level: Main
- Dimensions: 10ft 3in x 9ft 11in
Bedroom 3
- Level: Main
- Dimensions: 9ft 1in x 13ft 2in
Bedroom 4
- Level: Basement
- Dimensions: 10ft 2in x 7ft 1in
Other
- Level: Main
- Dimensions: 10ft 0in x 10ft 0in
Other
- Area: 1000
Additional room
- Description: storage
- Level: Basement
- Dimensions: 21ft 4in x 12ft 5in
Family room
- Level: Basement
- Dimensions: 25ft 0in x 23ft 0in
Kitchen
- Level: Main
- Dimensions: 13ft 0in x 11ft 0in
Laundry
- Level: Main
- Dimensions: 9ft 2in x 5ft 1in
Living room
- Level: Main
- Dimensions: 17ft 1in x 13ft 0in
Main level
- Area: 1400
Heating
- Electric
Cooling
- Central Air
Appliances
- Included: Dishwasher, Dryer, Range Hood, Range, Refrigerator, Washer, Electric Water Heater
Features
- Ceiling Fan(s)
- Windows: Window Treatments
- Basement: Egress Window(s),Full,Partially Finished
- Number of fireplaces: 2
- Fireplace features: Living Room, Wood Burning Stove
Interior area
- Total structure area: 1,400
- Total interior livable area: 2,400 sqft
Property
Parking
- Total spaces: 2
- Parking features: Attached, On Street
- Attached garage spaces: 2
- Has uncovered spaces: Yes
- Details: Number Of Garage Remotes: 2
Features
- Patio & porch: Deck, Patio
- Waterfront features: Creek
Lot
- Size: 10,240 Square Feet
- Dimensions: 80 x 128
- Features: Level, Other, Wooded
Details
- Additional structures: Shed(s)
- Parcel number: 090826214002
- Zoning description: Residential
Construction
Type & style
- Home type: SingleFamily
- Architectural style: Ranch
- Property subtype: Single Family Residence, Residential
Materials
- Frame, Wood Siding
- Foundation: Block
- Roof: Shingle
Condition
- New construction: No
- Year built: 1979
Utilities & green energy
- Sewer: Public Sewer
- Water: Public
- Utilities for property: Cable Available
Community & HOA
Community
- Subdivision: Village Square
HOA
- Has HOA: Yes
- HOA fee: $12 annually
Location
- Region: Canton
Financial & listing details
- Price per square foot: $92/sqft
- Tax assessed value: $183,453
- Annual tax amount: $4,824
- Date on market: 7/10/2025
- Cumulative days on market: 155 days
- Road surface type: Paved
Estimated market value
$209,600
$199,000 - $220,000
$2,276/mo
Price history
Price history
| Date | Event | Price |
|---|---|---|
| 11/12/2025 | Price change | $220,000-4.3%$92/sqft |
Source: | ||
| 9/23/2025 | Price change | $230,000-13.2%$96/sqft |
Source: | ||
| 8/20/2025 | Price change | $265,000-3.6%$110/sqft |
Source: | ||
| 7/31/2025 | Price change | $275,000-5.2%$115/sqft |
Source: | ||
| 7/10/2025 | Listed for sale | $290,000+102.8%$121/sqft |
Source: | ||
Public tax history
Public tax history
| Year | Property taxes | Tax assessment |
|---|---|---|
| 2024 | $4,825 +2.5% | $61,090 +13.6% |
| 2023 | $4,706 +3.4% | $53,790 +4.5% |
| 2022 | $4,551 | $51,470 +4% |
Find assessor info on the county website
BuyAbility℠ payment
Est. payment
$1,558/mo
Principal & interest
$1090
Property taxes
$391
Home insurance
$77
Climate risks
Neighborhood: 61520
Nearby schools
GreatSchools rating
- 5/10Eastview Elementary SchoolGrades: PK-4Distance: 0.2 mi
- 6/10Ingersoll Middle SchoolGrades: 5-8Distance: 0.3 mi
- 2/10Canton High SchoolGrades: 9-12Distance: 1.1 mi
Schools provided by the listing agent
- Middle: Ingersoll
- High: Canton
Source: RMLS Alliance. This data may not be complete. We recommend contacting the local school district to confirm school assignments for this home.
- Loading
- Loading
