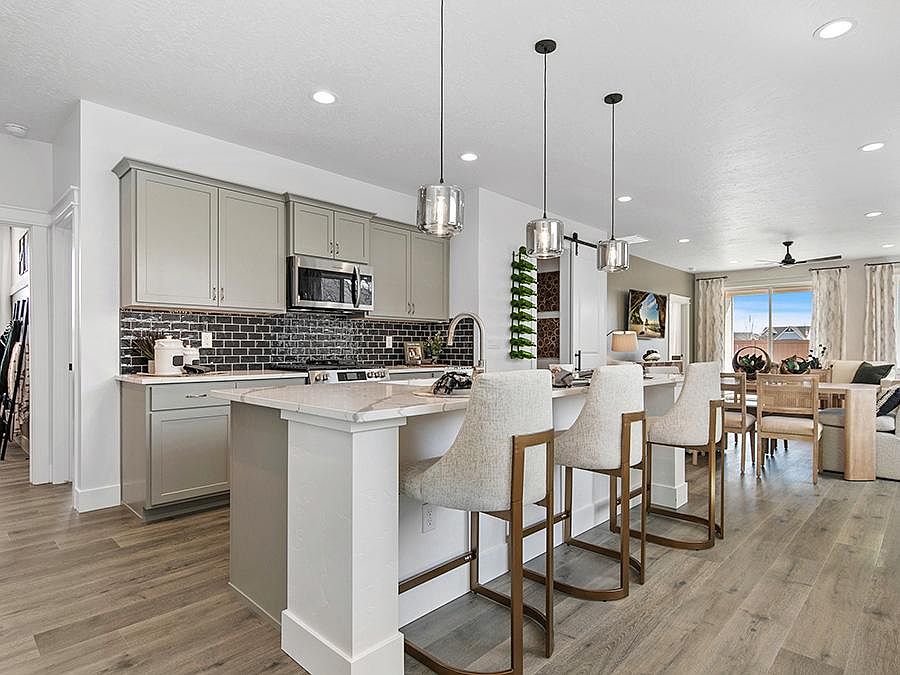Introducing PrairieFire 55+ Community in the heart of Meridian! The Oakmont ends your search. This home features 9' ceilings and hard surfaces throughout. Optional flex room or third bedroom to fit your needs. Open great room that flows into the kitchen and nook, and so much more! Part of Heritage Grove community with access to the clubhouse. HOA includes front and backyard landscaping. This home is HERS and Energy Star rated with annual energy savings!
Active
$438,990
1415 E Prairiefire St, Meridian, ID 83646
3beds
2baths
1,576sqft
Single Family Residence
Built in 2025
5,227 sqft lot
$439,000 Zestimate®
$279/sqft
$120/mo HOA
- 130 days
- on Zillow |
- 143 |
- 7 |
Zillow last checked: 7 hours ago
Listing updated: May 09, 2025 at 02:29pm
Listed by:
Kelly Enciso 208-851-3803,
Hubble Homes, LLC
Source: IMLS,MLS#: 98932372
Travel times
Schedule tour
Select your preferred tour type — either in-person or real-time video tour — then discuss available options with the builder representative you're connected with.
Select a date
Facts & features
Interior
Bedrooms & bathrooms
- Bedrooms: 3
- Bathrooms: 2
- Main level bathrooms: 2
- Main level bedrooms: 3
Primary bedroom
- Level: Main
- Area: 182
- Dimensions: 14 x 13
Bedroom 2
- Level: Main
- Area: 110
- Dimensions: 11 x 10
Bedroom 3
- Level: Main
- Area: 99
- Dimensions: 9 x 11
Kitchen
- Level: Main
Heating
- Forced Air
Cooling
- Central Air
Appliances
- Included: Gas Water Heater, Dishwasher, Disposal, Oven/Range Freestanding
Features
- Bath-Master, Bed-Master Main Level, Great Room, Double Vanity, Walk-In Closet(s), Pantry, Kitchen Island, Solid Surface Counters, Number of Baths Main Level: 2
- Flooring: Carpet, Laminate
- Has basement: No
- Has fireplace: No
Interior area
- Total structure area: 1,576
- Total interior livable area: 1,576 sqft
- Finished area above ground: 1,576
- Finished area below ground: 0
Property
Parking
- Total spaces: 2
- Parking features: Attached, Driveway
- Attached garage spaces: 2
- Has uncovered spaces: Yes
Features
- Levels: One
- Fencing: Full,Vinyl
Lot
- Size: 5,227 sqft
- Dimensions: 112 x 40
- Features: Sm Lot 5999 SF, Irrigation Available, Sidewalks, Auto Sprinkler System, Partial Sprinkler System
Details
- Parcel number: R
Construction
Type & style
- Home type: SingleFamily
- Property subtype: Single Family Residence
Materials
- Frame, Stone, HardiPlank Type
- Foundation: Slab
- Roof: Architectural Style
Condition
- New Construction
- New construction: Yes
- Year built: 2025
Details
- Builder name: Hubble Homes
Utilities & green energy
- Water: Public
- Utilities for property: Sewer Connected
Green energy
- Green verification: HERS Index Score, ENERGY STAR Certified Homes
Community & HOA
Community
- Senior community: Yes
- Subdivision: Prairiefire at Heritage Grove
HOA
- Has HOA: Yes
- HOA fee: $1,440 annually
Location
- Region: Meridian
Financial & listing details
- Price per square foot: $279/sqft
- Date on market: 1/5/2025
- Listing terms: Cash,Conventional,FHA,VA Loan
- Ownership: Fee Simple
About the community
Discover a new way of living at Prairiefire at Heritage Grove, a charming 55+ community designed for comfort, convenience, and connection. Nestled in the heart of Meridian, this thoughtfully planned neighborhood offers three single-story floor plans ranging from 1,365 to 1,788 square feet, with 2-3 bedrooms, 2 bathrooms, and a 2-car garage.
As part of the Heritage Grove HOA, homeowners enjoy access to exceptional amenities, including a community clubhouse, multi-purpose room with an outdoor patio, walking and biking paths, a scenic pond, open green spaces, and pocket parks with picnic areas. Plus, with front and back landscaping maintenance included, you can spend more time doing what you love.
Experience a vibrant and active lifestyle in a beautiful, low-maintenance setting. Now selling—find your perfect home at Prairiefire at Heritage Grove today!
Source: Hubble Homes

