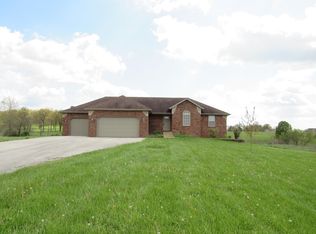SPACE! If you need plenty of space to spread your arms look no further. This house has a massive walk out basement with big family room and and a huge 3 car garage. This house is located at the end of a cul-de-sac on a calm 2.5 acres. This house also has a split bedroom floor plan on the main level. Master bathroom has stand alone tub and shower and his and hers walk in closets.
This property is off market, which means it's not currently listed for sale or rent on Zillow. This may be different from what's available on other websites or public sources.
