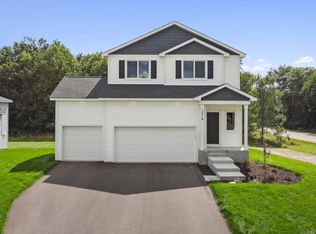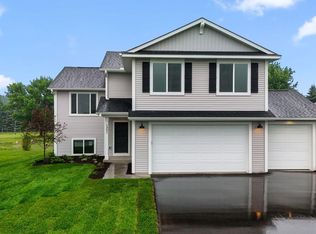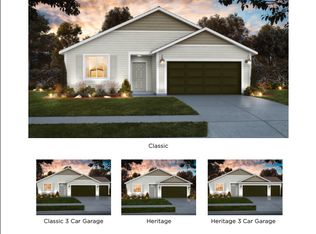Closed
$380,000
1415 County Rd E, New Richmond, WI 54017
3beds
2,428sqft
Single Family Residence
Built in 1994
0.8 Square Feet Lot
$387,000 Zestimate®
$157/sqft
$2,403 Estimated rent
Home value
$387,000
$344,000 - $437,000
$2,403/mo
Zestimate® history
Loading...
Owner options
Explore your selling options
What's special
Welcome to 1415 County Road GG and all that New Richmond offers. This well-maintained home is located just minutes from the heart of downtown New Richmond, offering a blend of country and city surroundings. You'll find a touch of both as you walk into this tastefully decorated 3-bedroom, 2-bath home with hardwood flooring throughout the main level. Step through the patio doors from the dining room and enjoy your morning coffee or relax in the evening on the maintenance-free 14 x 13 deck. Step down to the concrete patio 24 x 12 for grilling out and gathering, enjoy an evening fire, or host a gathering in the yard. This quad-level home takes you up to 3 bedrooms and a large bath with a soaking tub, tile flooring, a makeup area, and natural lighting. Walking down from the main level, you are in the cozy family room with abundant natural light, a gas fireplace, a laundry room, a ¾ bath, and a walkout to the backyard. The fourth level has a large finished flex room, which could be an office, exercise room, playroom, etc. There is an 8x8 finished storage room with additional storage. There are many more features to appreciate, such as the oversized 3-car garage, radon system installed, mature landscaping, storage shed, walking/biking paths, schools, and parks nearby. Almost like New - Home has a New Roof and Siding.
Zillow last checked: 8 hours ago
Listing updated: November 04, 2025 at 08:26am
Listed by:
Michael J Germain 715-760-0760,
RE/MAX Team 1 Realty,
Brittany Germain 715-338-4327
Bought with:
Tiana Hensel
eXp Realty
Source: NorthstarMLS as distributed by MLS GRID,MLS#: 6678994
Facts & features
Interior
Bedrooms & bathrooms
- Bedrooms: 3
- Bathrooms: 2
- Full bathrooms: 1
- 3/4 bathrooms: 1
Bedroom 1
- Level: Upper
- Area: 196 Square Feet
- Dimensions: 14 x 14
Bedroom 2
- Level: Upper
- Area: 117 Square Feet
- Dimensions: 13 x 9
Bedroom 3
- Level: Upper
- Area: 100 Square Feet
- Dimensions: 10 x 10
Dining room
- Level: Main
- Area: 182 Square Feet
- Dimensions: 14 x 13
Family room
- Level: Lower
- Area: 598 Square Feet
- Dimensions: 26 x 23
Flex room
- Level: Basement
- Area: 180 Square Feet
- Dimensions: 15 x 12
Kitchen
- Level: Main
- Area: 165 Square Feet
- Dimensions: 15 x 11
Laundry
- Level: Lower
- Area: 56 Square Feet
- Dimensions: 8 x 7
Living room
- Level: Main
- Area: 190 Square Feet
- Dimensions: 19 x 10
Storage
- Level: Basement
- Area: 64 Square Feet
- Dimensions: 8 x 8
Heating
- Forced Air
Cooling
- Central Air
Appliances
- Included: Dishwasher, Dryer, Gas Water Heater, Microwave, Range, Refrigerator, Washer, Water Softener Owned
Features
- Basement: Block,Partially Finished,Storage Space
- Fireplace features: Family Room, Gas
Interior area
- Total structure area: 2,428
- Total interior livable area: 2,428 sqft
- Finished area above ground: 1,224
- Finished area below ground: 944
Property
Parking
- Total spaces: 3
- Parking features: Attached, Asphalt, Garage Door Opener
- Attached garage spaces: 3
- Has uncovered spaces: Yes
- Details: Garage Dimensions (35 x 27), Garage Door Height (7), Garage Door Width (16)
Accessibility
- Accessibility features: None
Features
- Levels: Four or More Level Split
- Patio & porch: Composite Decking
Lot
- Size: 0.80 sqft
- Dimensions: 200 x 175 x 200 x 175
- Features: Many Trees
Details
- Additional structures: Storage Shed
- Foundation area: 1288
- Parcel number: 261135805100
- Zoning description: Residential-Single Family
Construction
Type & style
- Home type: SingleFamily
- Property subtype: Single Family Residence
Materials
- Aluminum Siding, Block, Frame
- Roof: Age Over 8 Years,Asphalt
Condition
- Age of Property: 31
- New construction: No
- Year built: 1994
Utilities & green energy
- Electric: 200+ Amp Service
- Gas: Natural Gas
- Sewer: City Sewer/Connected
- Water: City Water/Connected
Community & neighborhood
Location
- Region: New Richmond
HOA & financial
HOA
- Has HOA: No
Other
Other facts
- Road surface type: Paved
Price history
| Date | Event | Price |
|---|---|---|
| 11/3/2025 | Sold | $380,000-2.5%$157/sqft |
Source: | ||
| 9/8/2025 | Price change | $389,900-2.5%$161/sqft |
Source: | ||
| 8/5/2025 | Price change | $399,900-2.4%$165/sqft |
Source: | ||
| 7/5/2025 | Price change | $409,900-3.6%$169/sqft |
Source: | ||
| 5/14/2025 | Price change | $425,000-3.4%$175/sqft |
Source: | ||
Public tax history
Tax history is unavailable.
Neighborhood: 54017
Nearby schools
GreatSchools rating
- 9/10New Richmond Paperjack Elementary SchoolGrades: K-5Distance: 0.4 mi
- 8/10New Richmond Middle SchoolGrades: 6-8Distance: 0.8 mi
- 4/10New Richmond High SchoolGrades: 9-12Distance: 1 mi
Get a cash offer in 3 minutes
Find out how much your home could sell for in as little as 3 minutes with a no-obligation cash offer.
Estimated market value$387,000
Get a cash offer in 3 minutes
Find out how much your home could sell for in as little as 3 minutes with a no-obligation cash offer.
Estimated market value
$387,000


