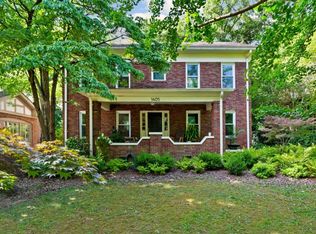Closed
$1,300,000
1415 Cornell Rd NE, Atlanta, GA 30306
3beds
3,400sqft
Single Family Residence, Residential
Built in 1924
0.3 Acres Lot
$1,401,200 Zestimate®
$382/sqft
$7,566 Estimated rent
Home value
$1,401,200
$1.32M - $1.50M
$7,566/mo
Zestimate® history
Loading...
Owner options
Explore your selling options
What's special
Beautifully renovated 1924 Tudor - walk to Emory Village, Barnes & Noble, Starbucks, Cava. Large flat walkout backyard with grass turf, play fort, 2 pergolas and next to walking path. All new (HVAC, electrical, plumbing, windows, appliances, roof) with historic charm (original moldings, doors with crystal knobs). Mudroom, modern kitchen with walk-in pantry, sunroom, dining rm seats 12+, upstairs laundry with farmhouse sink, giant primary closet, J&J bath for two generous secondary bedrooms, finished attic flex space (office, playroom, 4th bedroom). Secure driveway gate with remote. This is a very special home with wonderful neighbors!
Zillow last checked: 8 hours ago
Listing updated: November 10, 2023 at 06:47am
Listing Provided by:
JANE WARRING,
WYND REALTY LLC
Bought with:
Christine Aiken, 353889
Keller Williams Realty Metro Atlanta
Source: FMLS GA,MLS#: 7262383
Facts & features
Interior
Bedrooms & bathrooms
- Bedrooms: 3
- Bathrooms: 3
- Full bathrooms: 2
- 1/2 bathrooms: 1
Primary bedroom
- Features: None
- Level: None
Bedroom
- Features: None
Primary bathroom
- Features: Double Vanity, Shower Only, Other
Dining room
- Features: Seats 12+, Separate Dining Room
Kitchen
- Features: Breakfast Bar, Cabinets White, Pantry Walk-In, Solid Surface Counters, View to Family Room
Heating
- Forced Air
Cooling
- Central Air
Appliances
- Included: Dishwasher, Disposal, Dryer, Gas Range, Gas Water Heater, Microwave, Range Hood, Refrigerator, Self Cleaning Oven, Washer
- Laundry: Laundry Room, Sink, Upper Level
Features
- Crown Molding, Double Vanity, High Ceilings 9 ft Main, High Ceilings 9 ft Upper
- Flooring: Carpet, Ceramic Tile, Hardwood
- Windows: Double Pane Windows, Wood Frames
- Basement: Interior Entry
- Number of fireplaces: 1
- Fireplace features: Decorative
- Common walls with other units/homes: No Common Walls
Interior area
- Total structure area: 3,400
- Total interior livable area: 3,400 sqft
Property
Parking
- Parking features: Driveway, Kitchen Level
- Has uncovered spaces: Yes
Accessibility
- Accessibility features: None
Features
- Levels: Two
- Stories: 2
- Patio & porch: Covered, Deck, Front Porch
- Exterior features: Awning(s)
- Pool features: None
- Spa features: None
- Fencing: Back Yard
- Has view: Yes
- View description: Other
- Waterfront features: None
- Body of water: None
Lot
- Size: 0.30 Acres
- Dimensions: 191 x 60
- Features: Back Yard, Level
Details
- Additional structures: Pergola
- Parcel number: 18 054 09 011
- Other equipment: None
- Horse amenities: None
Construction
Type & style
- Home type: SingleFamily
- Architectural style: Tudor
- Property subtype: Single Family Residence, Residential
Materials
- Brick 4 Sides, Cement Siding, HardiPlank Type
- Foundation: Brick/Mortar
- Roof: Composition
Condition
- Updated/Remodeled
- New construction: No
- Year built: 1924
Utilities & green energy
- Electric: 220 Volts
- Sewer: Public Sewer
- Water: Public
- Utilities for property: Cable Available, Electricity Available, Natural Gas Available, Sewer Available, Water Available
Green energy
- Energy efficient items: Appliances
- Energy generation: None
Community & neighborhood
Security
- Security features: Security Gate, Smoke Detector(s)
Community
- Community features: Near Schools, Near Shopping, Near Trails/Greenway, Sidewalks
Location
- Region: Atlanta
- Subdivision: Druid Hills
Other
Other facts
- Road surface type: Asphalt
Price history
| Date | Event | Price |
|---|---|---|
| 11/9/2023 | Sold | $1,300,000$382/sqft |
Source: | ||
| 10/14/2023 | Pending sale | $1,300,000$382/sqft |
Source: | ||
| 9/15/2023 | Listed for sale | $1,300,000+37%$382/sqft |
Source: | ||
| 4/18/2023 | Listing removed | -- |
Source: FMLS GA #7197380 | ||
| 4/15/2023 | Price change | $7,500-16.7%$2/sqft |
Source: FMLS GA #7197380 | ||
Public tax history
| Year | Property taxes | Tax assessment |
|---|---|---|
| 2024 | $17,551 +13.6% | $520,000 +50.9% |
| 2023 | $15,449 +40.5% | $344,560 +41.6% |
| 2022 | $10,994 +32.4% | $243,360 -1.5% |
Find assessor info on the county website
Neighborhood: Druid Hills
Nearby schools
GreatSchools rating
- 7/10Fernbank Elementary SchoolGrades: PK-5Distance: 1.3 mi
- 5/10Druid Hills Middle SchoolGrades: 6-8Distance: 3.9 mi
- 6/10Druid Hills High SchoolGrades: 9-12Distance: 1 mi
Schools provided by the listing agent
- Elementary: Fernbank
- Middle: Druid Hills
- High: Druid Hills
Source: FMLS GA. This data may not be complete. We recommend contacting the local school district to confirm school assignments for this home.
Get a cash offer in 3 minutes
Find out how much your home could sell for in as little as 3 minutes with a no-obligation cash offer.
Estimated market value
$1,401,200
Get a cash offer in 3 minutes
Find out how much your home could sell for in as little as 3 minutes with a no-obligation cash offer.
Estimated market value
$1,401,200
