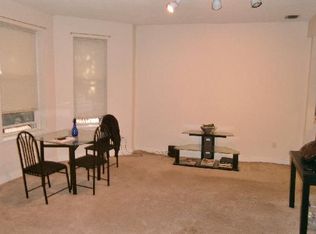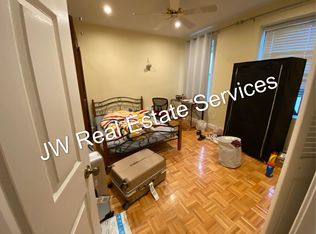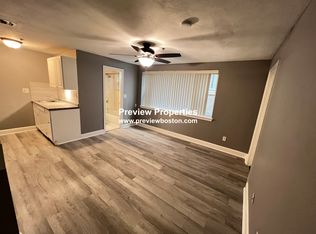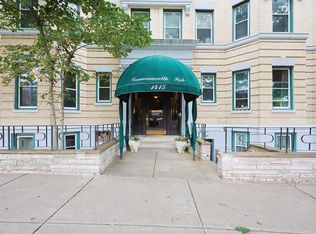Sold for $613,000 on 12/19/24
$613,000
1415 Commonwealth Ave APT 203, Brighton, MA 02135
2beds
1,007sqft
Condominium
Built in 1920
-- sqft lot
$616,000 Zestimate®
$609/sqft
$3,439 Estimated rent
Home value
$616,000
$567,000 - $671,000
$3,439/mo
Zestimate® history
Loading...
Owner options
Explore your selling options
What's special
Don't miss this spectacular 2beds and 2baths in classic brick building and conveniently located on Commonwealth Ave between BU and BC. This modern condo offering a functional floor plan with no wasted space with desirable facing the back placement. As you step inside, you’ll be greeted by gleaming hardwood floors with 12-foot ceilings throughout, an oversized living, dining room, open kitchen layout is perfect for entertaining. The unit features central air, in-unit laundry, breakfast bar, completed with its own parking space. Spacious master bedroom w/en-suite large bathroom/double sided closets! Enjoy the outdoor pool during the summer! This professionally managed property enjoys unparalleled access to the best that Boston has to offer. The prime location, just steps away from the B-line MBTA, as well as walking distance to variety shops, restaurants, and park.
Zillow last checked: 8 hours ago
Listing updated: December 20, 2024 at 09:01am
Listed by:
Daniel S. Lee 617-899-8529,
Boston Plex 617-899-8529
Bought with:
Jacek Rosa
Prime Realty
Source: MLS PIN,MLS#: 73294765
Facts & features
Interior
Bedrooms & bathrooms
- Bedrooms: 2
- Bathrooms: 2
- Full bathrooms: 2
Primary bedroom
- Features: Bathroom - Full, Walk-In Closet(s), Flooring - Hardwood, Flooring - Stone/Ceramic Tile, Window(s) - Picture
- Level: First
- Area: 277.27
- Dimensions: 24.11 x 11.5
Bedroom 2
- Features: Closet, Flooring - Hardwood, Window(s) - Picture
- Level: First
- Area: 124.2
- Dimensions: 11.5 x 10.8
Bathroom 1
- Features: Bathroom - Full, Bathroom - Tiled With Shower Stall, Flooring - Stone/Ceramic Tile, Window(s) - Picture, Enclosed Shower - Fiberglass
- Level: First
- Area: 64.8
- Dimensions: 8.1 x 8
Bathroom 2
- Features: Bathroom - Full, Bathroom - With Tub & Shower, Flooring - Stone/Ceramic Tile, Window(s) - Picture
- Level: First
- Area: 36.26
- Dimensions: 7.11 x 5.1
Dining room
- Features: Flooring - Hardwood, Window(s) - Picture, Open Floorplan
- Level: First
- Area: 289.68
- Dimensions: 14.2 x 20.4
Living room
- Features: Closet, Flooring - Hardwood, Window(s) - Picture, Open Floorplan
- Level: First
- Area: 356.04
- Dimensions: 25.8 x 13.8
Heating
- Central, Forced Air, Heat Pump
Cooling
- Central Air, Unit Control
Appliances
- Laundry: Flooring - Stone/Ceramic Tile, First Floor, In Unit
Features
- Flooring: Tile, Hardwood
- Basement: None
- Has fireplace: No
Interior area
- Total structure area: 1,007
- Total interior livable area: 1,007 sqft
Property
Parking
- Total spaces: 1
- Parking features: Off Street
- Uncovered spaces: 1
Features
- Entry location: Unit Placement(Upper)
- Pool features: Association, In Ground
Lot
- Size: 1,007 sqft
Details
- Parcel number: W:21 P:01110 S:110,1213473
- Zoning: CD
- Other equipment: Intercom
Construction
Type & style
- Home type: Condo
- Property subtype: Condominium
Materials
- Brick
- Roof: Rubber
Condition
- Year built: 1920
- Major remodel year: 1988
Utilities & green energy
- Sewer: Public Sewer
- Water: Public
Community & neighborhood
Community
- Community features: Public Transportation, Shopping, Pool, Park, Medical Facility, Laundromat, Bike Path, Highway Access, Private School, Public School, T-Station, University
Location
- Region: Brighton
HOA & financial
HOA
- HOA fee: $749 monthly
- Amenities included: Hot Water, Pool, Laundry
- Services included: Water, Sewer, Insurance, Maintenance Structure, Maintenance Grounds, Snow Removal, Trash
Price history
| Date | Event | Price |
|---|---|---|
| 3/14/2025 | Listing removed | $3,600$4/sqft |
Source: Zillow Rentals | ||
| 2/13/2025 | Price change | $3,600-4%$4/sqft |
Source: Zillow Rentals | ||
| 1/25/2025 | Price change | $3,750-10.7%$4/sqft |
Source: Zillow Rentals | ||
| 12/26/2024 | Listed for rent | $4,200+75%$4/sqft |
Source: Zillow Rentals | ||
| 12/19/2024 | Sold | $613,000-1.9%$609/sqft |
Source: MLS PIN #73294765 | ||
Public tax history
| Year | Property taxes | Tax assessment |
|---|---|---|
| 2025 | $5,745 +9.6% | $496,100 +3.1% |
| 2024 | $5,243 +1.5% | $481,000 |
| 2023 | $5,166 +4.6% | $481,000 +6% |
Find assessor info on the county website
Neighborhood: Allston
Nearby schools
GreatSchools rating
- NAHorace Mann School For The DeafGrades: PK-2,4-12Distance: 0.3 mi
- 2/10Brighton High SchoolGrades: 7-12Distance: 0.3 mi
Get a cash offer in 3 minutes
Find out how much your home could sell for in as little as 3 minutes with a no-obligation cash offer.
Estimated market value
$616,000
Get a cash offer in 3 minutes
Find out how much your home could sell for in as little as 3 minutes with a no-obligation cash offer.
Estimated market value
$616,000



