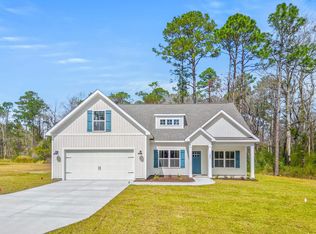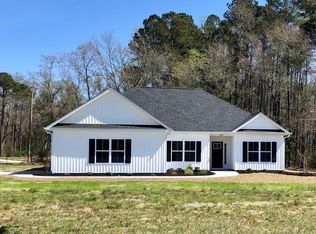Sold for $500,000
$500,000
1415 Colts Neck Rd. Lot 7-A, Loris, SC 29569
4beds
2,446sqft
Single Family Residence
Built in 2024
0.7 Acres Lot
$486,200 Zestimate®
$204/sqft
$2,594 Estimated rent
Home value
$486,200
$447,000 - $525,000
$2,594/mo
Zestimate® history
Loading...
Owner options
Explore your selling options
What's special
Move-In Ready! This "modern farmhouse" styled southern home brings classic and modern design tastefully together. No expense is spared to bring you a spacious and comfortable, yet stylish home on this 0.70 acre lot. This property is NOT in a Homeowner's Association. When you come in the front door, you can immediately feel how spacious and grand the home is. Off the foyer is a office/den with double glass doors. As you proceed deeper into the home, you will enter the large living room featuring a gas fireplace and beautiful trim features. The living room is large enough for enough furniture to comfortably entertain. Off the living room is the open concept kitchen featuring granite countertops, soft close cabinets, a gas range, tile backsplash, and a large single bowl sink in the oversized island. Additional features of the home include LVP flooring throughout the first floor, large bedrooms, tile shower in the master bath, gas tankless water heater, porches both front and back, black seamless gutters, and a plumbed propane gas hookup for a gas grill/future outdoor kitchen. There is lots to love about this home. Contact an agent today!
Zillow last checked: 8 hours ago
Listing updated: August 13, 2024 at 11:10am
Listed by:
Ford Duncan admin@duncangroupproperties.com,
Duncan Group Properties
Bought with:
Filomena M Thompson, 103848
Realty ONE Group Dockside
Source: CCAR,MLS#: 2406380 Originating MLS: Coastal Carolinas Association of Realtors
Originating MLS: Coastal Carolinas Association of Realtors
Facts & features
Interior
Bedrooms & bathrooms
- Bedrooms: 4
- Bathrooms: 4
- Full bathrooms: 3
- 1/2 bathrooms: 1
Primary bedroom
- Features: Ceiling Fan(s), Main Level Master, Walk-In Closet(s)
- Level: First
Primary bedroom
- Dimensions: 14 x 15
Bedroom 1
- Level: First
Bedroom 1
- Dimensions: 13 x 12
Bedroom 2
- Level: First
Bedroom 2
- Dimensions: 13.6 x 12
Bedroom 3
- Level: Second
Bedroom 3
- Dimensions: 11.5 x 15
Primary bathroom
- Features: Dual Sinks, Separate Shower, Vanity
Dining room
- Features: Kitchen/Dining Combo
Dining room
- Dimensions: 12 x 13
Family room
- Features: Ceiling Fan(s), Fireplace
Great room
- Dimensions: 18 x 17
Kitchen
- Features: Breakfast Bar, Kitchen Exhaust Fan, Kitchen Island, Pantry, Stainless Steel Appliances, Solid Surface Counters
Kitchen
- Dimensions: 15 x 13
Other
- Features: Bedroom on Main Level, Entrance Foyer, Library
Heating
- Central, Electric
Cooling
- Central Air
Appliances
- Included: Dishwasher, Disposal, Microwave, Range, Range Hood
- Laundry: Washer Hookup
Features
- Fireplace, Split Bedrooms, Breakfast Bar, Bedroom on Main Level, Entrance Foyer, Kitchen Island, Stainless Steel Appliances, Solid Surface Counters
- Flooring: Carpet, Luxury Vinyl, Luxury VinylPlank
- Has fireplace: Yes
Interior area
- Total structure area: 3,191
- Total interior livable area: 2,446 sqft
Property
Parking
- Total spaces: 4
- Parking features: Attached, Garage, Two Car Garage, Boat, Garage Door Opener, RV Access/Parking
- Attached garage spaces: 2
Features
- Levels: One and One Half
- Stories: 1
- Patio & porch: Rear Porch, Front Porch, Patio
- Exterior features: Porch, Patio
Lot
- Size: 0.70 Acres
- Features: Irregular Lot, Outside City Limits
Details
- Additional parcels included: ,
- Parcel number: 21301040003
- Zoning: FA
- Special conditions: None
Construction
Type & style
- Home type: SingleFamily
- Architectural style: Traditional
- Property subtype: Single Family Residence
Materials
- Vinyl Siding, Wood Frame
- Foundation: Slab
Condition
- Never Occupied
- New construction: Yes
- Year built: 2024
Details
- Builder model: The Elm w/Bonus
- Builder name: Coastal Construction & Design
- Warranty included: Yes
Utilities & green energy
- Water: Public
- Utilities for property: Electricity Available, Other, Sewer Available, Underground Utilities, Water Available
Community & neighborhood
Security
- Security features: Smoke Detector(s)
Location
- Region: Loris
- Subdivision: Not within a Subdivision
HOA & financial
HOA
- Has HOA: No
Other
Other facts
- Listing terms: Cash,Conventional,FHA,VA Loan
Price history
| Date | Event | Price |
|---|---|---|
| 8/6/2024 | Sold | $500,000-1.9%$204/sqft |
Source: | ||
| 7/17/2024 | Contingent | $509,850$208/sqft |
Source: | ||
| 6/26/2024 | Price change | $509,850-1%$208/sqft |
Source: | ||
| 6/18/2024 | Price change | $515,000-1.9%$211/sqft |
Source: | ||
| 5/22/2024 | Price change | $525,000-1.9%$215/sqft |
Source: | ||
Public tax history
Tax history is unavailable.
Neighborhood: 29569
Nearby schools
GreatSchools rating
- 7/10Loris Elementary SchoolGrades: PK-5Distance: 2.2 mi
- 3/10Loris Middle SchoolGrades: 6-8Distance: 1.4 mi
- 4/10Loris High SchoolGrades: 9-12Distance: 1.7 mi
Schools provided by the listing agent
- Elementary: Daisy Elementary School
- Middle: Loris Middle School
- High: Loris High School
Source: CCAR. This data may not be complete. We recommend contacting the local school district to confirm school assignments for this home.
Get pre-qualified for a loan
At Zillow Home Loans, we can pre-qualify you in as little as 5 minutes with no impact to your credit score.An equal housing lender. NMLS #10287.
Sell for more on Zillow
Get a Zillow Showcase℠ listing at no additional cost and you could sell for .
$486,200
2% more+$9,724
With Zillow Showcase(estimated)$495,924

