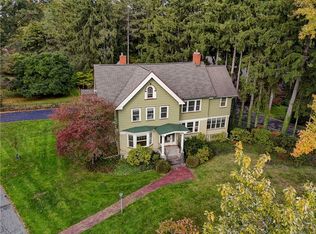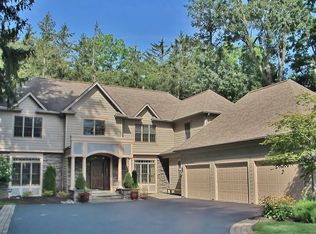MID CENTURY MODERN Masterpiece in Brighton. 4000+ Sq Ft RANCH! Aprox. 2483 sq ft on both first and fully finished lower level as per the tax records. Amazing architectural details.5 BDRMS! 3.5 Baths. Master Suite. Stone and cedar exterior. Carved wooden doors, Two stone fireplaces. Reclaimed barn wood! Office! The perfect back drop for a mid century/ Frank Lloyd Wright enthusiast! Freshly painted exterior. Hardwoods, new flooring, new carpet. Eat in kitchen, living room, family room, formal dining room bar. HUGE fenced lot and the perfect outdoor entertainment patio/deck. Too much to list. Call for showing details. PRICED TO SELL! Easy to show!!!
This property is off market, which means it's not currently listed for sale or rent on Zillow. This may be different from what's available on other websites or public sources.

