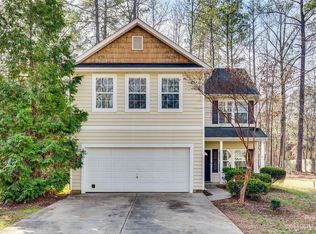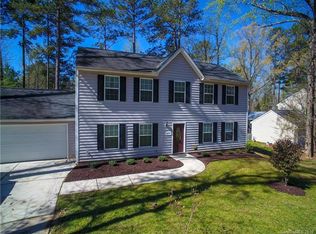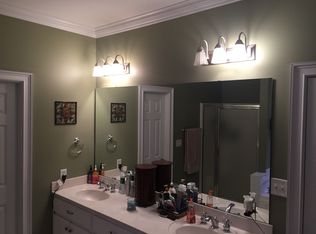This fantastic home with space to grow is waiting for you! Downstairs you will have plenty of room to entertain and relax with the eat-in kitchen that opens to the massive family room. Dining room can function as an additional sitting room or home office. Upstairs, get the best rest with 4 spacious bedrooms, one of which could be a bonus room. Enjoy the fenced-in backyard with patio for quiet afternoons basking in the shade of the trees or throwing the best barbecues. The possibilities are endless here!
This property is off market, which means it's not currently listed for sale or rent on Zillow. This may be different from what's available on other websites or public sources.


