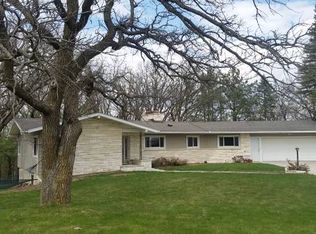Closed
$375,000
1415 Chester Rd SE, Rochester, MN 55904
2beds
2,048sqft
Single Family Residence
Built in 1954
2.03 Acres Lot
$387,500 Zestimate®
$183/sqft
$1,636 Estimated rent
Home value
$387,500
$353,000 - $426,000
$1,636/mo
Zestimate® history
Loading...
Owner options
Explore your selling options
What's special
WOW! One of a kind! Little slice of Heaven! Breathtaking outdoor paradise! were just some of the descriptions we heard while preparing this beautiful, very well maintained, extra clean home on 2 acres with a spring running through the gorgeous and extensive landscaped yard. House has 2 bedrooms, 1 bath, hardwood floors, a natural woodwork, 2 gas fireplaces, 2 detached garages, and storage shed. The 12x34 backyard studio is the perfect escape from the busy world and features vaulted ceilings, large windows, patio, great views of the colorful and fragrant landscaping with soothing sounds of flowing water. Pre-inspected and move-in ready.
Zillow last checked: 8 hours ago
Listing updated: August 28, 2025 at 11:39pm
Listed by:
Alissa Adamson 507-358-1039,
Coldwell Banker Realty
Bought with:
Team Eric Robinson
Edina Realty, Inc.
Source: NorthstarMLS as distributed by MLS GRID,MLS#: 6572396
Facts & features
Interior
Bedrooms & bathrooms
- Bedrooms: 2
- Bathrooms: 1
- Full bathrooms: 1
Bedroom 1
- Level: Main
Bedroom 2
- Level: Main
Bathroom
- Level: Main
Other
- Level: Lower
Family room
- Level: Lower
Garage
- Level: Main
- Area: 264 Square Feet
- Dimensions: 12x22
Garage
- Level: Main
Kitchen
- Level: Main
Laundry
- Level: Lower
Living room
- Level: Main
Other
- Level: Main
- Area: 408 Square Feet
- Dimensions: 12x34
Heating
- Forced Air
Cooling
- Central Air
Appliances
- Included: Dryer, Gas Water Heater, Range, Refrigerator, Washer, Water Softener Owned
Features
- Basement: Block,Finished
- Number of fireplaces: 2
- Fireplace features: Family Room, Gas, Living Room
Interior area
- Total structure area: 2,048
- Total interior livable area: 2,048 sqft
- Finished area above ground: 1,024
- Finished area below ground: 512
Property
Parking
- Total spaces: 1
- Parking features: Detached, Multiple Garages
- Garage spaces: 1
- Details: Garage Dimensions (12x22)
Accessibility
- Accessibility features: None
Features
- Levels: One
- Stories: 1
- Patio & porch: Patio
- Pool features: None
- Fencing: None
- Waterfront features: Creek/Stream
Lot
- Size: 2.03 Acres
- Features: Many Trees
Details
- Additional structures: Chicken Coop/Barn, Loafing Shed
- Foundation area: 1024
- Parcel number: 631113035674
- Zoning description: Residential-Single Family
Construction
Type & style
- Home type: SingleFamily
- Property subtype: Single Family Residence
Materials
- Brick/Stone, Steel Siding
- Roof: Asphalt
Condition
- Age of Property: 71
- New construction: No
- Year built: 1954
Utilities & green energy
- Electric: Power Company: People’s Energy Cooperative
- Gas: Propane
- Sewer: Private Sewer, Septic System Compliant - Yes
- Water: Well
Community & neighborhood
Location
- Region: Rochester
- Subdivision: Marion Township
HOA & financial
HOA
- Has HOA: No
Other
Other facts
- Road surface type: Paved
Price history
| Date | Event | Price |
|---|---|---|
| 8/28/2024 | Sold | $375,000-6.2%$183/sqft |
Source: | ||
| 7/30/2024 | Pending sale | $399,900$195/sqft |
Source: | ||
| 7/24/2024 | Listed for sale | $399,900$195/sqft |
Source: | ||
Public tax history
| Year | Property taxes | Tax assessment |
|---|---|---|
| 2024 | $2,252 | $240,600 -3.9% |
| 2023 | -- | $250,300 -3.8% |
| 2022 | $2,158 +10.8% | $260,100 +24% |
Find assessor info on the county website
Neighborhood: 55904
Nearby schools
GreatSchools rating
- 5/10Pinewood Elementary SchoolGrades: PK-5Distance: 4.7 mi
- 4/10Willow Creek Middle SchoolGrades: 6-8Distance: 4.9 mi
- 9/10Mayo Senior High SchoolGrades: 8-12Distance: 5 mi
Schools provided by the listing agent
- Elementary: Jefferson
- Middle: Kellogg
- High: Century
Source: NorthstarMLS as distributed by MLS GRID. This data may not be complete. We recommend contacting the local school district to confirm school assignments for this home.
Get a cash offer in 3 minutes
Find out how much your home could sell for in as little as 3 minutes with a no-obligation cash offer.
Estimated market value
$387,500
Get a cash offer in 3 minutes
Find out how much your home could sell for in as little as 3 minutes with a no-obligation cash offer.
Estimated market value
$387,500
