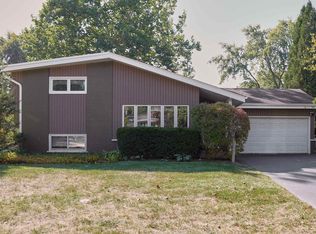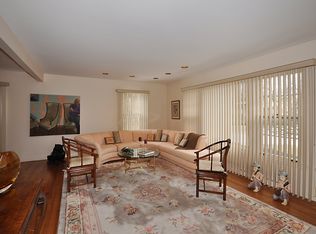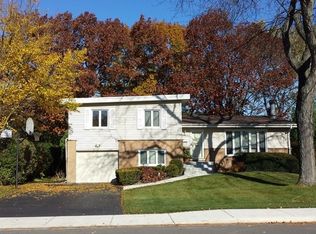6/16/20 LOADS OF UPDATES JUST COMPLETED! Including: bathrooms vanities! Wallpaper removed! interior paint completed! New closet doors! Clean & Nicely updated 4-bedroom split level with finished sub-basement in highly desirable Deerfield Park Subdivision! Upgraded kitchen with high qualtiy 42" cabinets! Stainless steel appliances including Dacor Gas Range, KitchenAid Superba double oven, KitchenAid double door fridge w/pull out bottom freezer! Granite countertops, tile backsplash! Refinished hardwood floors! Recessed lighting! Newer windows! New roof! Newer concrete floor in garage! Spacious master suite with en suite bath featuring upgraded double vanity and tile shower! Crown moulding! Finished sub-basement adds additional living space! Close to schools, shopping, restaurants, and all downtown Deerfield has to offer! Come and be impressed! EASY TO SHOW AND QUICK CLOSE POSSIBLE!
This property is off market, which means it's not currently listed for sale or rent on Zillow. This may be different from what's available on other websites or public sources.



