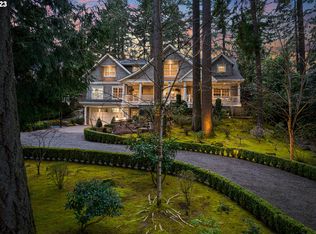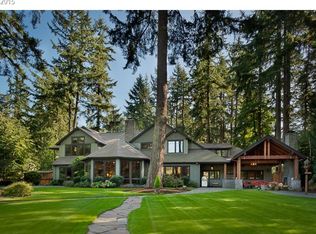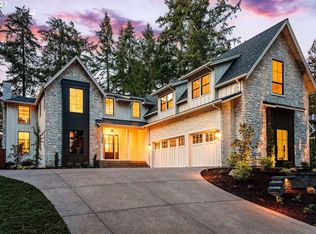BOAT SLIP INCLUDED Hamptons-inspired living on Chandler Egan-designed Oswego Lake GC. Designed by nationally-recognized designer for her personal residence, this home is a modern take on traditional design with large, light-filled rooms, golf course views & indoor/outdoor living. Graceful floorplan balances gathering & active spaces with quiet retreats needed in a busy household. Beautiful finishes & fixtures throughout in a cohesive & classic design. Access to Forest Hills easement
This property is off market, which means it's not currently listed for sale or rent on Zillow. This may be different from what's available on other websites or public sources.


