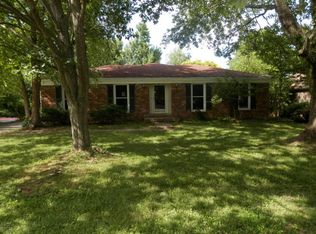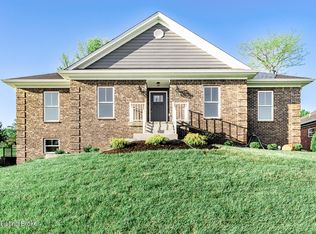Sold for $217,000
$217,000
1415 Cedarbrook Rd, Goshen, KY 40026
3beds
1,801sqft
Single Family Residence
Built in 1978
0.3 Acres Lot
$220,600 Zestimate®
$120/sqft
$2,242 Estimated rent
Home value
$220,600
$199,000 - $247,000
$2,242/mo
Zestimate® history
Loading...
Owner options
Explore your selling options
What's special
Investor Opportunity for the lowest price in Goshen! Oldham County Public Schools are ranked in the top 10 in Kentucky (with many ranking them #1). Being sold AS-IS to settle estate. This 3-4 Bedroom, 3 full bath 1930sf home on .30 acre lot with 2 car attached garage is in the extremely desirable Lakeview Estates in Goshen. Will NOT go FHA or VA. Aggressively priced for quick sale. This house absolutely needs a lot, but the upside potential is equally great! Schedule your showing and bring your best offer.
Zillow last checked: 8 hours ago
Listing updated: August 21, 2025 at 10:17pm
Listed by:
Mark Atteberry 502-224-1039,
Louisville Market Realtors
Bought with:
Mark Atteberry, 214489
Louisville Market Realtors
Source: GLARMLS,MLS#: 1680849
Facts & features
Interior
Bedrooms & bathrooms
- Bedrooms: 3
- Bathrooms: 3
- Full bathrooms: 3
Primary bedroom
- Level: Second
- Area: 168
- Dimensions: 14.00 x 12.00
Bedroom
- Level: Second
- Area: 121
- Dimensions: 11.00 x 11.00
Bedroom
- Description: No floor covering
- Level: Second
- Area: 110
- Dimensions: 10.00 x 11.00
Primary bathroom
- Level: Second
- Area: 36
- Dimensions: 6.00 x 6.00
Full bathroom
- Description: No Vanity
- Level: Second
- Area: 28
- Dimensions: 7.00 x 4.00
Full bathroom
- Level: Basement
- Area: 44
- Dimensions: 11.00 x 4.00
Dining room
- Level: First
- Area: 121
- Dimensions: 11.00 x 11.00
Family room
- Level: Basement
- Area: 198
- Dimensions: 11.00 x 18.00
Foyer
- Level: First
- Area: 55
- Dimensions: 5.00 x 11.00
Kitchen
- Level: First
- Area: 132
- Dimensions: 12.00 x 11.00
Laundry
- Level: Basement
- Area: 70
- Dimensions: 10.00 x 7.00
Living room
- Level: First
- Area: 234
- Dimensions: 18.00 x 13.00
Other
- Level: Basement
- Area: 110
- Dimensions: 10.00 x 11.00
Heating
- Electric, Forced Air
Cooling
- Central Air
Features
- Basement: Walkout Finished
- Has fireplace: No
Interior area
- Total structure area: 1,325
- Total interior livable area: 1,801 sqft
- Finished area above ground: 1,325
- Finished area below ground: 476
Property
Parking
- Total spaces: 2
- Parking features: Attached, Entry Side, Lower Level
- Attached garage spaces: 2
Features
- Stories: 2
- Fencing: Privacy,Partial
Lot
- Size: 0.30 Acres
Details
- Parcel number: 0414A00172
Construction
Type & style
- Home type: SingleFamily
- Property subtype: Single Family Residence
Materials
- Vinyl Siding, Brick Veneer
- Roof: Shingle
Condition
- Year built: 1978
Utilities & green energy
- Sewer: Public Sewer
- Water: Public
- Utilities for property: Electricity Connected
Community & neighborhood
Location
- Region: Goshen
- Subdivision: Lakeview Estates
HOA & financial
HOA
- Has HOA: Yes
- HOA fee: $100 annually
Price history
| Date | Event | Price |
|---|---|---|
| 7/22/2025 | Sold | $217,000-12.8%$120/sqft |
Source: | ||
| 3/7/2025 | Contingent | $248,850$138/sqft |
Source: | ||
| 3/1/2025 | Listed for sale | $248,850$138/sqft |
Source: | ||
Public tax history
| Year | Property taxes | Tax assessment |
|---|---|---|
| 2023 | $1,948 -2.5% | $200,000 |
| 2022 | $1,997 +0.6% | $200,000 |
| 2021 | $1,985 -1% | $200,000 |
Find assessor info on the county website
Neighborhood: 40026
Nearby schools
GreatSchools rating
- 7/10Harmony Elementary SchoolGrades: K-5Distance: 1.4 mi
- 9/10North Oldham Middle SchoolGrades: 6-8Distance: 1.1 mi
- 10/10North Oldham High SchoolGrades: 9-12Distance: 1.1 mi
Get pre-qualified for a loan
At Zillow Home Loans, we can pre-qualify you in as little as 5 minutes with no impact to your credit score.An equal housing lender. NMLS #10287.
Sell for more on Zillow
Get a Zillow Showcase℠ listing at no additional cost and you could sell for .
$220,600
2% more+$4,412
With Zillow Showcase(estimated)$225,012

