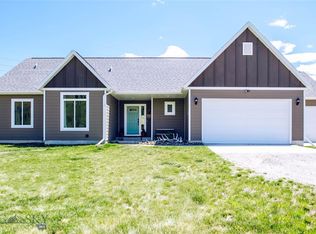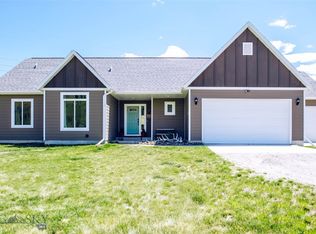Closed
Price Unknown
1415 Canyon Rd, Butte, MT 59750
5beds
3,976sqft
Single Family Residence
Built in 2015
40.1 Acres Lot
$968,300 Zestimate®
$--/sqft
$3,955 Estimated rent
Home value
$968,300
Estimated sales range
Not available
$3,955/mo
Zestimate® history
Loading...
Owner options
Explore your selling options
What's special
This custom home was built in 2015 and is stunning as it sits up against the rock formations. The huge front deck overlooks the mountain ranges around Southwest Montana. It's the perfect place to view the wildlife, including the large elk herd that makes their home there in the Winter months. The kitchen has tons of counter space with granite countertops and a large walk-in pantry. The open-concept living area has a propane fireplace for those cozy lazy days. The Master bedroom has direct access to the deck and has a nice walk-in closet. The master bathroom has a large walk-in shower. Downstairs you will find a large rec room with a wood stove and beautiful wood ceilings. The three additional bedrooms are large and there is an additional bonus room currently being used as an in-home gym. The walk-out basement is also plumbed for a bar and the outdoor patio is plumbed for a hot tub. Only minutes away from Fairmont Hot Springs Resort!
Zillow last checked: 8 hours ago
Listing updated: June 26, 2024 at 09:30am
Listed by:
Denise Kelly 406-498-0344,
RE/MAX Premier
Bought with:
Shannon Mork, RRE-BRO-LIC-127322
Berkshire Hathaway HomeServices - Butte
Source: MRMLS,MLS#: 30018598
Facts & features
Interior
Bedrooms & bathrooms
- Bedrooms: 5
- Bathrooms: 3
- Full bathrooms: 3
Heating
- Forced Air, Propane
Appliances
- Included: Dishwasher, Microwave, Refrigerator
Features
- Fireplace, Main Level Primary, Open Floorplan, Vaulted Ceiling(s), Wired for Data, Walk-In Closet(s)
- Basement: Finished,Walk-Out Access
- Number of fireplaces: 1
Interior area
- Total interior livable area: 3,976 sqft
- Finished area below ground: 1,988
Property
Parking
- Total spaces: 2
- Parking features: Garage - Attached
- Attached garage spaces: 2
Features
- Patio & porch: Rear Porch, Deck, Patio
- Exterior features: Propane Tank - Owned
- Fencing: Partial
- Has view: Yes
- View description: Meadow, Trees/Woods
Lot
- Size: 40.10 Acres
- Features: Bluff, Rock Outcropping, Secluded, Views, Wooded
Details
- Parcel number: 01119608301100000
- Zoning: None
- Special conditions: Standard
Construction
Type & style
- Home type: SingleFamily
- Architectural style: Ranch
- Property subtype: Single Family Residence
Materials
- Foundation: Poured
- Roof: Asphalt
Condition
- New construction: No
- Year built: 2015
Utilities & green energy
- Sewer: Private Sewer, Septic Tank
- Utilities for property: High Speed Internet Available, Propane
Community & neighborhood
Location
- Region: Butte
Other
Other facts
- Listing agreement: Exclusive Right To Sell
- Listing terms: Cash,Conventional,FHA,VA Loan
Price history
| Date | Event | Price |
|---|---|---|
| 6/24/2024 | Sold | -- |
Source: | ||
| 1/4/2024 | Listed for sale | $1,000,000$252/sqft |
Source: | ||
| 3/28/2013 | Sold | -- |
Source: | ||
Public tax history
| Year | Property taxes | Tax assessment |
|---|---|---|
| 2024 | $3,373 +50.6% | $495,554 +54.1% |
| 2023 | $2,239 +1% | $321,674 +29.6% |
| 2022 | $2,217 -7.8% | $248,144 |
Find assessor info on the county website
Neighborhood: 59750
Nearby schools
GreatSchools rating
- 4/10Ramsay SchoolGrades: PK-5Distance: 3.3 mi
- 7/10Ramsay 7-8Grades: 6-8Distance: 3.3 mi
- 5/10Butte High SchoolGrades: 9-12Distance: 10.4 mi
Schools provided by the listing agent
- District: District No. 1
Source: MRMLS. This data may not be complete. We recommend contacting the local school district to confirm school assignments for this home.

