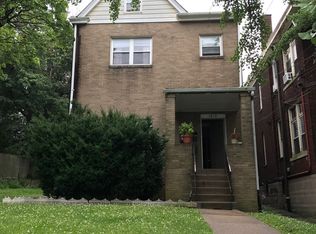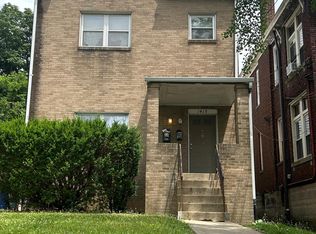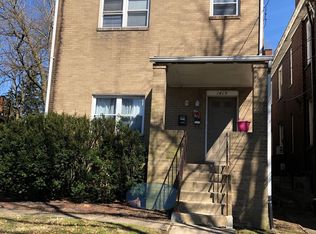Majestic 3 story Queen Anne Home sits above stone wall with classic iron spiked caps overlooking an unrestricted view of the horizon and incredible sunsets. Six grand rooms boast fluted window and door moldings, paneled doors and arches, carpeted or hardwood floors and vaulted ceilings, six (6) with fireplaces - all with multiple windows except one which has a large picture window under an arching jeweled stained glassed window. We configured these primary rooms as a very large living room, formal dining room, and office on the first floor; and bedroom, billiards room, and sitting/reading room on the second floor. Separate Large kitchen with a vaulted ceiling and room for a dining area opens onto a covered concrete patio through double glass french style door with a picture view of back yard. Three full baths and two kitchens. Finished grandmother unit on the third floor with bedroom, living area and full bath kitchen and second bedroom as well as a small covered balcony. The Large front porch, two grand rooms and large grandmother room give unrestricted panoramic view of the western horizon and incredible sunsets. Two entries from the front, one in the back and a separate covered basement entry. Large basement with cement floors, rough finished walls, slop sink and hookups for two washers and gas dryers. Terraced fenced double-lot boarders on Brownsville Road in front and Amanda Street in the rear. At around a hundred and feet deep, the rear fenced yard is a park like environment of grass and trees for children or pets to roam freely. The entire property stretches over 200 feet between two streets. Single car garage and separate gate and curb cut for permitted off street parking pad. Abundant street parking subject only to monthly street cleaning. Permits for thee storage sheds. High efficiency furnaces. Recent high quality roof, recent sewer line from house to main. Public transportation, Grocery store and Pharmacy within walking distance. jestic 2 1/2 story Queen Anne Home sits above stone wall with classic iron spiked caps overlooking an unrestricted view of the horizon and incredible sunsets. Six grand rooms boast fluted window and door moldings, paneled doors and arches, carpeted or hardwood floors and vaulted ceilings, six with fireplaces - all with multiple windows except one which has a large picture window under an arching jeweled stained glassed window. We configured these primary rooms as a very large living room, formal dining room, and office on the first floor; and bedroom, billiards room, and sitting/reading room on the second floor. Separate Large kitchen with a vaulted ceiling and room for a dining area opens onto a covered concrete patio through double glass french style door with a picture view of back yard. Three full baths and kitchens. Finished grandmother unit on the third floor with bedroom, living area and full bath kitchen and second bedroom as well as a small covered balcony. The Large front porch, two grand rooms and large grandmother room give unrestricted panoramic view of the western horizon and incredible sunsets. Two entries from the front, one in the back and a separate covered basement entry. Large basement with cement floors, rough finished walls, slop sink and hookups for two washers and gas dryers. Terraced fenced double-lot boarders on Brownsville Road in front and Amanda Street in the rear. At around a hundred and feet deep, the rear fenced yard is a park like environment of grass and trees for children or pets to roam freely. The entire property stretches over 200 feet between two streets. Single car garage and separate gate and curb cut for permitted off street parking pad. Abundant street parking subject only to monthly street cleaning. Permits for thee storage sheds. High efficiency furnaces. Recent high quality roof, recent sewer line from house to main. Public transportation, Grocery store and Pharmacy within walking distance.
This property is off market, which means it's not currently listed for sale or rent on Zillow. This may be different from what's available on other websites or public sources.


