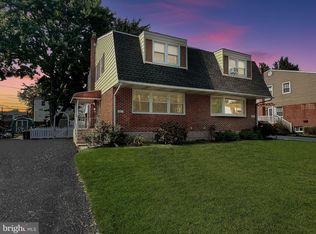Virtual Tour ~ https://tours.danwilliamsphotography.com/tours/r4WvRdkbV Gorgeous Swarthmorewood Twin! Remodeled and absolutely move-in ready! Many updates/upgrades including a newer roof, hot water heater, refinished hardwood floors, and new lighting fixtures throughout. You will love the beautifully reconfigured and remodeled kitchen with all new appliances including a SS gas oven, refrigerator, dishwasher, tiled floor, and butcher block style countertops. A patio overlooks the fenced-in backyard, which is one of the biggest in the neighborhood. This bright and airy home is set off by beautiful hardwood floors throughout. The formal dining room features large windows and is a very convenient pass-through to the kitchen. The main level also includes a great size living room and a powder room. Upstairs you will find the large master bedroom is big enough for a king-size bed and boasts 2 large closets and a bump-out that is perfect for a dresser or a big-screen TV. There are two additional bedrooms and a hall bathroom with tub on the upper level. The partially finished lower level has an outside entrance, television & gym areas, and a newly created laundry space. Great neighborhood and within walking distance to public transportation, stores, schools, the lovely Swarthmore College campus, Blackrock park and many walking trails. Easy commute to Rte. 476 and I-.95 and convenient to Swarthmore train station, shopping, Phila airport. Don't miss this opportunity to make this amazing house your home! 2020-09-07
This property is off market, which means it's not currently listed for sale or rent on Zillow. This may be different from what's available on other websites or public sources.
